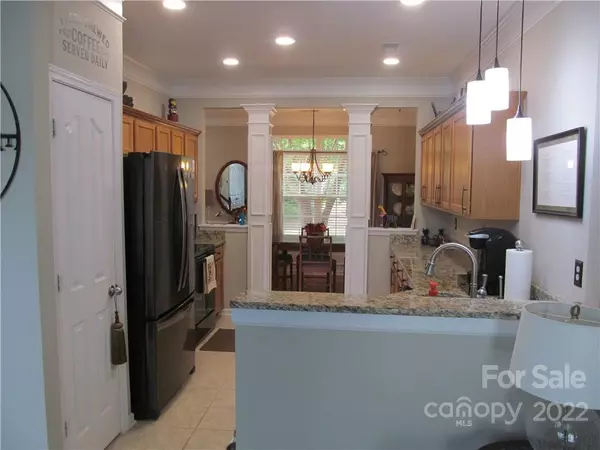$299,900
$298,900
0.3%For more information regarding the value of a property, please contact us for a free consultation.
2 Beds
3 Baths
1,520 SqFt
SOLD DATE : 11/04/2022
Key Details
Sold Price $299,900
Property Type Townhouse
Sub Type Townhouse
Listing Status Sold
Purchase Type For Sale
Square Footage 1,520 sqft
Price per Sqft $197
Subdivision Villages At Rosedale
MLS Listing ID 3908194
Sold Date 11/04/22
Style Traditional
Bedrooms 2
Full Baths 2
Half Baths 1
HOA Fees $144/mo
HOA Y/N 1
Abv Grd Liv Area 1,520
Year Built 2005
Lot Size 2,613 Sqft
Acres 0.06
Property Description
Cute well-maintained townhome, end unit. Some updates include kitchen granite counter tops, all new appliances, light fixtures, new flooring in upstairs Bathroom, New roof & HVAC 2019. Large Livingroom, spacious kitchen, dining room accommodate a large dining table and China Cabinet. Huge Primary bedroom and primary bath has soaking Tub and separate Shower, 2nd bedroom and full 2nd Bath. Back Patio with privacy fenced in Back yard. Amenities include Community pool, Club House, sidewalks, walking trail & playground. Convenient to I-77, Hospital, shopping, restaurants, Birkdale, Torrence Creek Greenway, Rosedale Dog Park and Rosedale Nature Park
Location
State NC
County Mecklenburg
Building/Complex Name Villages At Rosedale
Zoning NR
Interior
Interior Features Cable Prewire, Open Floorplan, Pantry
Heating Central, Forced Air, Natural Gas
Cooling Ceiling Fan(s)
Flooring Carpet, Hardwood, Tile
Fireplace false
Appliance Dishwasher, Disposal, Electric Range, Electric Water Heater, Microwave, Plumbed For Ice Maker, Self Cleaning Oven
Exterior
Exterior Feature Lawn Maintenance, Storage
Fence Fenced
Community Features Clubhouse, Outdoor Pool, Playground, Sidewalks, Street Lights, Walking Trails
Utilities Available Gas
Waterfront Description None
Building
Lot Description End Unit, Level, Paved
Foundation Slab
Sewer Public Sewer
Water City
Architectural Style Traditional
Level or Stories Two
Structure Type Brick Partial, Vinyl
New Construction false
Schools
Elementary Schools Unspecified
Middle Schools Unspecified
High Schools Unspecified
Others
HOA Name Red Rocks Property Management
Acceptable Financing Cash, Conventional, FHA, VA Loan
Listing Terms Cash, Conventional, FHA, VA Loan
Special Listing Condition None
Read Less Info
Want to know what your home might be worth? Contact us for a FREE valuation!

Our team is ready to help you sell your home for the highest possible price ASAP
© 2025 Listings courtesy of Canopy MLS as distributed by MLS GRID. All Rights Reserved.
Bought with Chris Anderson • Bottom Line Real Estate
GET MORE INFORMATION
Agent | License ID: 329531
5960 Fairview Rd Ste 400, Charlotte, NC, 28210, United States







