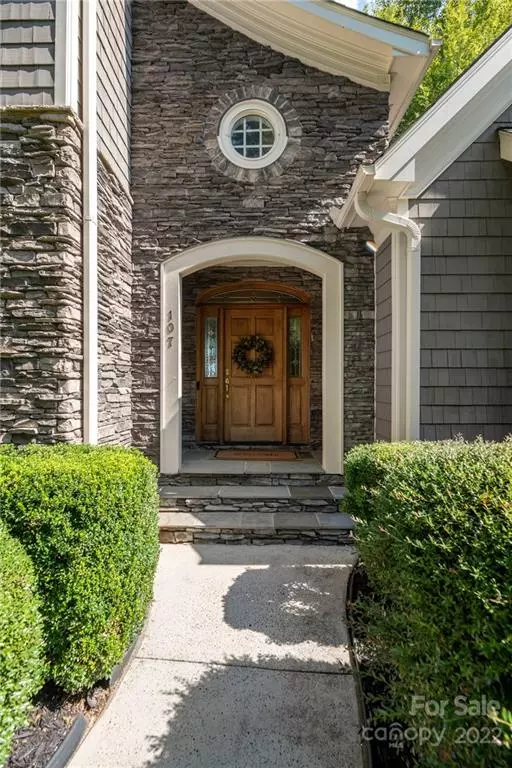$1,480,000
$1,500,000
1.3%For more information regarding the value of a property, please contact us for a free consultation.
3 Beds
4 Baths
3,498 SqFt
SOLD DATE : 11/07/2022
Key Details
Sold Price $1,480,000
Property Type Single Family Home
Sub Type Single Family Residence
Listing Status Sold
Purchase Type For Sale
Square Footage 3,498 sqft
Price per Sqft $423
Subdivision The Point
MLS Listing ID 3899991
Sold Date 11/07/22
Bedrooms 3
Full Baths 3
Half Baths 1
HOA Fees $68
HOA Y/N 1
Abv Grd Liv Area 3,498
Year Built 2000
Lot Size 0.870 Acres
Acres 0.87
Property Description
This beautiful waterfront home is located in the Village section of The Point in the highly desired Trump National Club. In this ideal location you can walk/bike/golf cart/scooter over to the club, Tavern, Grill, bakery, pool, etc. Your deeded boat slip (#13) is located right next to the home! This charming cedar shake and stone home has breathtaking sunrise views of Lake Norman and an amazing breeze that comes off the lake as you enjoy your private backyard. Primary bedroom is on the main level with great entertaining space between the kitchen and living room. Front room can be a dining room but is currently used as an office. Upstairs are 2 bedrooms, a Bonus/bedroom and an additional "study"/bonus room as well as 2 full bathrooms. This home has meant everything to the sellers and it is ready for its new owners to enjoy the lake! 2 new water heaters being installed and roof is being replaced.
Location
State NC
County Iredell
Zoning R20
Body of Water Lake Norman
Rooms
Main Level Bedrooms 1
Interior
Interior Features Attic Other, Attic Stairs Pulldown, Attic Walk In, Built-in Features, Cable Prewire, Pantry
Heating Central, Forced Air, Natural Gas
Cooling Ceiling Fan(s), Zoned
Flooring Carpet, Tile, Wood
Fireplaces Type Gas Log, Great Room
Fireplace true
Appliance Dishwasher, Disposal, Gas Cooktop, Gas Water Heater, Microwave, Oven, Plumbed For Ice Maker, Refrigerator
Laundry Electric Dryer Hookup, Laundry Room, Main Level
Exterior
Exterior Feature In-Ground Irrigation
Garage Spaces 2.0
Fence Fenced
Community Features Clubhouse, Fitness Center, Golf, Outdoor Pool, Playground, Tennis Court(s), Walking Trails
Waterfront Description Boat Slip (Deed), Lake
View Water, Year Round
Street Surface Concrete
Porch Deck, Rear Porch
Garage true
Building
Lot Description Lake On Property, Private, Wooded, Waterfront
Foundation Crawl Space
Sewer Septic Installed
Water Community Well
Level or Stories Two
Structure Type Cedar Shake, Stone
New Construction false
Schools
Elementary Schools Woodland Heights
Middle Schools Woodland Heights
High Schools Lake Norman
Others
HOA Name Hawthorne Management
Acceptable Financing Cash, Conventional
Listing Terms Cash, Conventional
Special Listing Condition None
Read Less Info
Want to know what your home might be worth? Contact us for a FREE valuation!

Our team is ready to help you sell your home for the highest possible price ASAP
© 2025 Listings courtesy of Canopy MLS as distributed by MLS GRID. All Rights Reserved.
Bought with Kelly Myers • NextHome World Class
GET MORE INFORMATION
Agent | License ID: 329531
5960 Fairview Rd Ste 400, Charlotte, NC, 28210, United States







