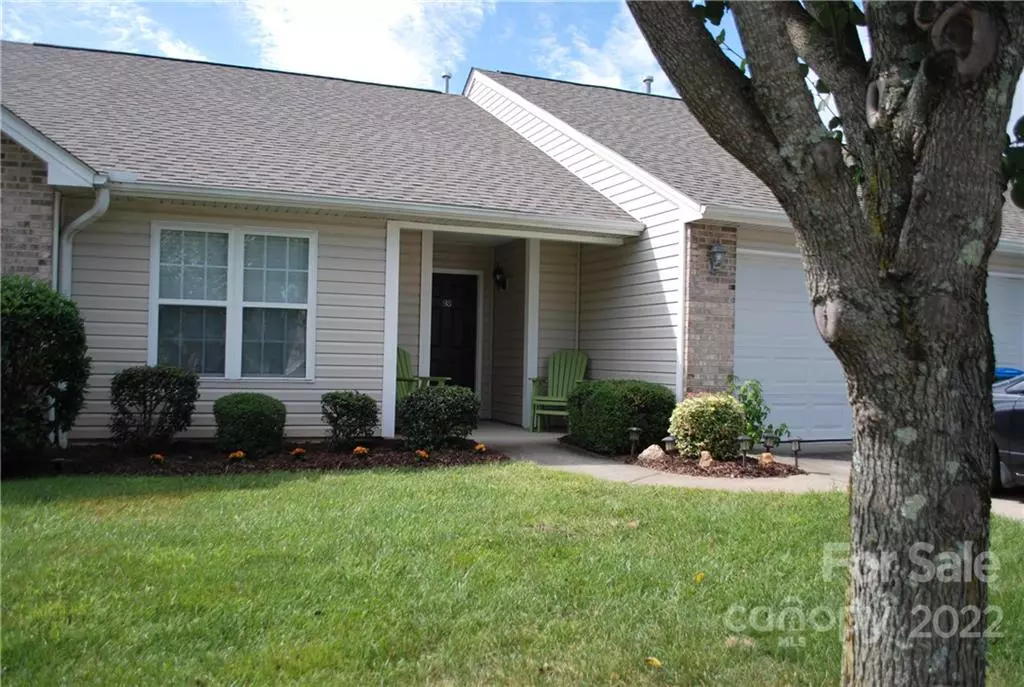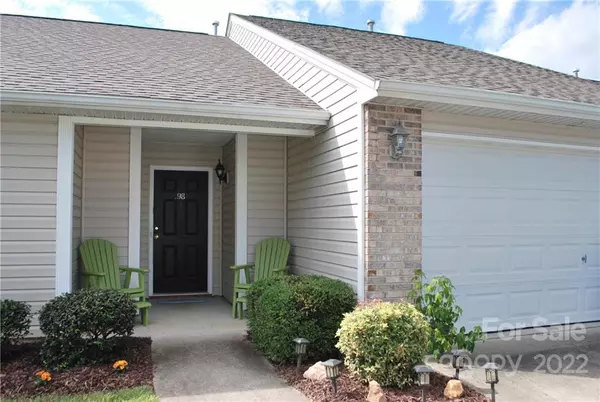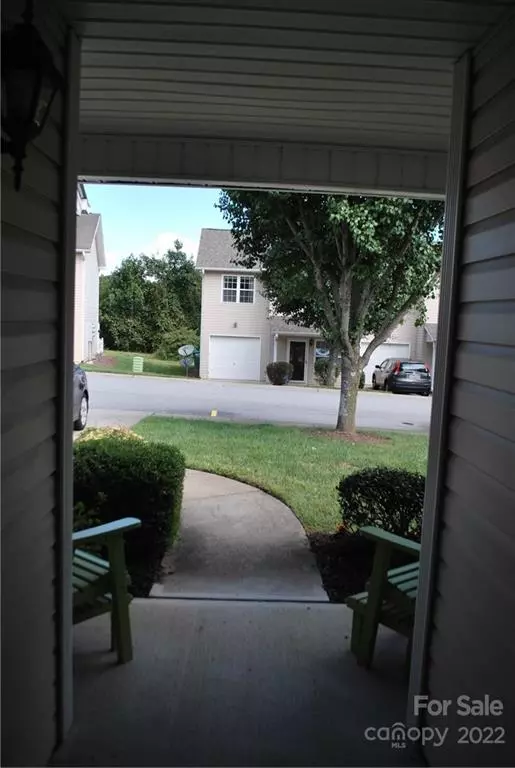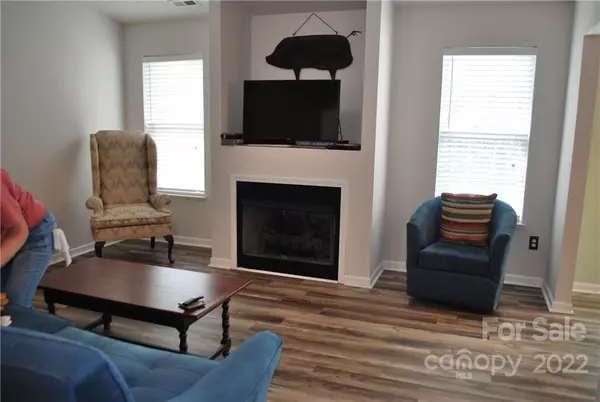$292,500
$305,000
4.1%For more information regarding the value of a property, please contact us for a free consultation.
2 Beds
2 Baths
1,276 SqFt
SOLD DATE : 11/04/2022
Key Details
Sold Price $292,500
Property Type Condo
Sub Type Condominium
Listing Status Sold
Purchase Type For Sale
Square Footage 1,276 sqft
Price per Sqft $229
Subdivision Village At Bradley Branch
MLS Listing ID 3906008
Sold Date 11/04/22
Bedrooms 2
Full Baths 2
Construction Status Completed
HOA Fees $150/mo
HOA Y/N 1
Abv Grd Liv Area 1,276
Year Built 2007
Property Description
Location, Convenience, and a Rare Opportunity to buy a one level condo in Village at Bradley Branch, only a mile to amenities, shopping, and expressways. Ideal for families, retirees and anyone in between. Such a great home and easy living, spacious great room w/fireplace, low maintenance fees which include exterior insurance and mowing. Home has new paint, new luxury vinyl plank flooring, new water heater, new energy efficient patio door, new roof (installed 2020- included in HOA fee building insurance). Enjoy cool fall evenings in the spacious great room by the warm and inviting fireplace or summer day coffee and brunch on the fenced in patio just for relaxing or entertaining. Home has ample parking, 2 in garage and 2 in drive. This is a middle unit in triplex with quiet neighbors and low power bills per owner. (see attachments)(see agent remarks)
Location
State NC
County Buncombe
Building/Complex Name Village At Bradley Branch
Zoning EMP
Rooms
Main Level Bedrooms 2
Interior
Interior Features Attic Other, Attic Stairs Pulldown, Cathedral Ceiling(s), Pantry, Walk-In Closet(s)
Heating Heat Pump
Cooling Ceiling Fan(s), Heat Pump
Flooring Carpet, Vinyl
Fireplaces Type Gas, Great Room
Appliance Disposal, Dryer, Electric Oven, Electric Range, Gas Water Heater, Refrigerator, Washer
Laundry Laundry Closet, Main Level
Exterior
Exterior Feature Lawn Maintenance
Garage Spaces 2.0
Utilities Available Cable Available, Gas
Roof Type Shingle
Street Surface Concrete
Accessibility Two or More Access Exits, No Interior Steps
Porch Patio
Garage true
Building
Lot Description Level
Foundation Other - See Remarks
Sewer Public Sewer
Water Public
Level or Stories One
Structure Type Vinyl
New Construction false
Construction Status Completed
Schools
Elementary Schools Unspecified
Middle Schools Unspecified
High Schools Unspecified
Others
Acceptable Financing Cash, Conventional
Listing Terms Cash, Conventional
Special Listing Condition None
Read Less Info
Want to know what your home might be worth? Contact us for a FREE valuation!

Our team is ready to help you sell your home for the highest possible price ASAP
© 2025 Listings courtesy of Canopy MLS as distributed by MLS GRID. All Rights Reserved.
Bought with Matty Dee • Fathom Realty
GET MORE INFORMATION
Agent | License ID: 329531
5960 Fairview Rd Ste 400, Charlotte, NC, 28210, United States







