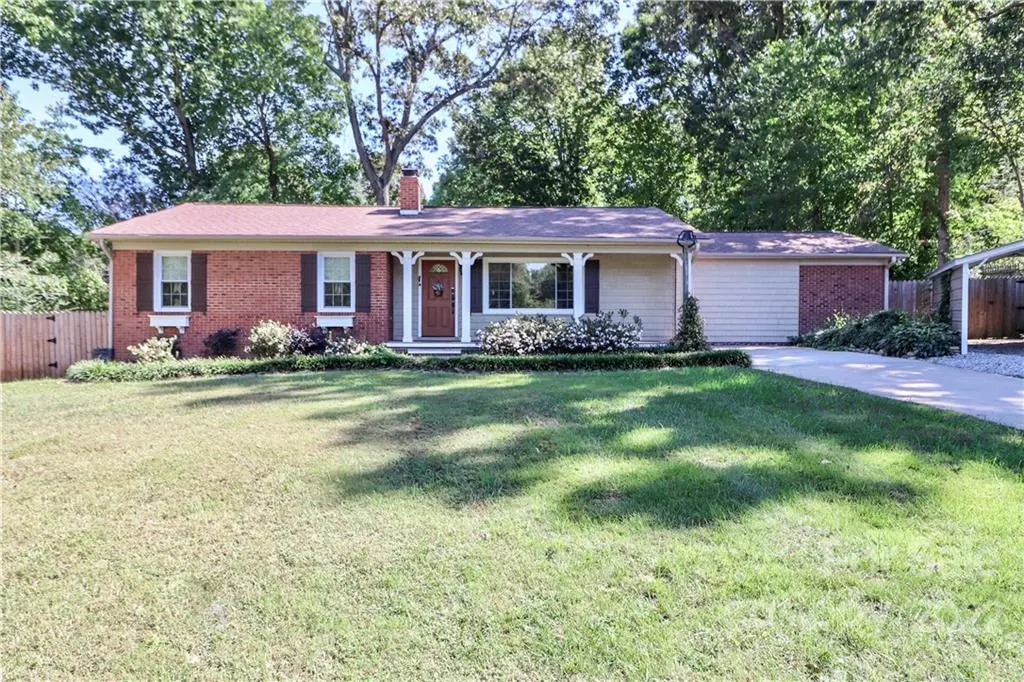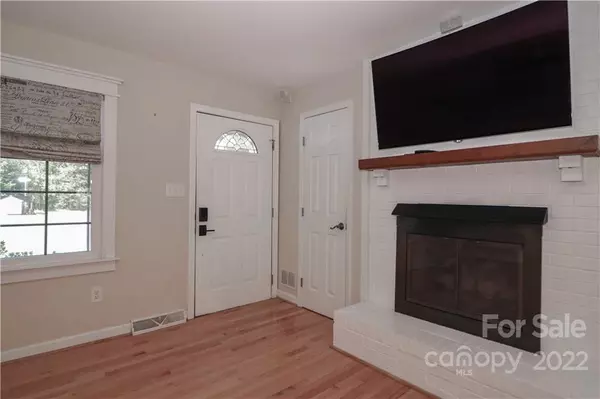$282,000
$299,000
5.7%For more information regarding the value of a property, please contact us for a free consultation.
3 Beds
2 Baths
1,745 SqFt
SOLD DATE : 11/04/2022
Key Details
Sold Price $282,000
Property Type Single Family Home
Sub Type Single Family Residence
Listing Status Sold
Purchase Type For Sale
Square Footage 1,745 sqft
Price per Sqft $161
Subdivision Greenleigh
MLS Listing ID 3905465
Sold Date 11/04/22
Style Ranch
Bedrooms 3
Full Baths 2
Construction Status Completed
Abv Grd Liv Area 1,745
Year Built 1976
Lot Size 0.380 Acres
Acres 0.38
Property Description
Beautifully updated RANCH with rocking chair front porch ready for immediate occupancy! Get in before the holidays! NO HOA neighborhood! House is on a 3 bedroom septic permit, but currently lives as a 2 bedroom as former owners converted a bedroom into a rec room w/ smaller area off side formerly used for crafting. This great space has a door and could easily be converted back to a bedroom if new owner so desired. Nice wood floors thru out main living areas. Undated fixtures/hardware. Kitchen features granite counters, stainless appliances, stainless farm house sink, wall oven, and breakfast bar. Cozy gas fireplace in family room. The primary bedroom boasts an electric fireplace & nice size bath with double sink vanity , free standing claw foot tub, and separate shower. Spacious laundry room. Nice covered deck, fire pit, & WIRED 16 x 12 OUTBUILDING for work shop out back. PLENTY of parking. Three small sheds for gardening/storage. This property will not disappoint!!!
Location
State NC
County Rowan
Zoning SFR
Rooms
Main Level Bedrooms 3
Interior
Interior Features Attic Stairs Pulldown, Breakfast Bar, Cable Prewire, Pantry
Heating Central, Heat Pump
Cooling Ceiling Fan(s)
Flooring Carpet, Wood
Fireplaces Type Family Room, Fire Pit, Gas Log, Propane, Other - See Remarks
Fireplace true
Appliance Dryer, Electric Cooktop, Electric Oven, Electric Water Heater, Exhaust Fan, Microwave, Plumbed For Ice Maker, Refrigerator, Self Cleaning Oven, Wall Oven, Washer
Laundry Electric Dryer Hookup, Laundry Room, Main Level
Exterior
Exterior Feature Fire Pit, Rainwater Catchment
Carport Spaces 3
Fence Fenced
Utilities Available Cable Available
Roof Type Shingle
Street Surface Concrete, Paved
Porch Covered, Deck, Front Porch, Rear Porch
Building
Lot Description Level, Paved, Sloped, Wooded
Foundation Crawl Space
Sewer Septic Installed
Water City
Architectural Style Ranch
Level or Stories One
Structure Type Brick Full
New Construction false
Construction Status Completed
Schools
Elementary Schools Unspecified
Middle Schools Unspecified
High Schools Unspecified
Others
Restrictions No Representation
Acceptable Financing Cash, Conventional, FHA, VA Loan
Listing Terms Cash, Conventional, FHA, VA Loan
Special Listing Condition None
Read Less Info
Want to know what your home might be worth? Contact us for a FREE valuation!

Our team is ready to help you sell your home for the highest possible price ASAP
© 2025 Listings courtesy of Canopy MLS as distributed by MLS GRID. All Rights Reserved.
Bought with Kristina Dodds • Signified Properties LLC
GET MORE INFORMATION
Agent | License ID: 329531
5960 Fairview Rd Ste 400, Charlotte, NC, 28210, United States







