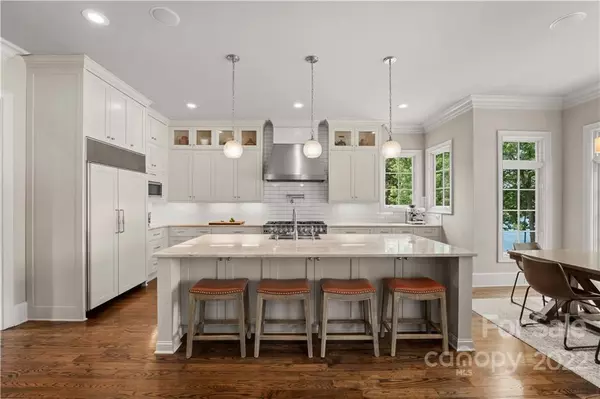$2,950,000
$3,150,000
6.3%For more information regarding the value of a property, please contact us for a free consultation.
5 Beds
7 Baths
6,615 SqFt
SOLD DATE : 10/31/2022
Key Details
Sold Price $2,950,000
Property Type Single Family Home
Sub Type Single Family Residence
Listing Status Sold
Purchase Type For Sale
Square Footage 6,615 sqft
Price per Sqft $445
Subdivision The Point
MLS Listing ID 3885324
Sold Date 10/31/22
Bedrooms 5
Full Baths 6
Half Baths 1
HOA Fees $68
HOA Y/N 1
Abv Grd Liv Area 4,338
Year Built 2005
Lot Size 0.770 Acres
Acres 0.77
Property Description
This award winning waterfront home is waiting for your enjoyment! You are met immediately with water views that continue throughout this thoughtfully laid out home. The main level features a spacious office with expansive built-ins, a dining room with soaring ceilings, a great room open to the updated kitchen, a spacious & bright chef's kitchen that has been fully renovated & an owner's suite with views & spacious ensuite bath. The upper level features a large bonus room & three bedrooms all with ensuite baths. The impressive lake level has an updated bar as well as a built-in subzero wine refrigerator, full pool bath, great room with stone fireplace, expansive theater room & bedroom with bath. The outdoor space steals the show with an expansive saltwater pool & an outdoor pizza oven. Get ready to life the lake life!
Location
State NC
County Iredell
Zoning R20
Body of Water Lake Norman
Rooms
Basement Basement, Partially Finished
Main Level Bedrooms 1
Interior
Interior Features Attic Walk In, Built-in Features, Central Vacuum, Kitchen Island, Open Floorplan, Pantry, Walk-In Closet(s), Walk-In Pantry
Heating Central, Forced Air, Natural Gas, Zoned
Cooling Ceiling Fan(s), Zoned
Flooring Carpet, Tile, Wood
Fireplaces Type Bonus Room, Gas Log, Great Room, Outside
Fireplace true
Appliance Double Oven, Gas Range, Gas Water Heater, Microwave, Refrigerator, Wine Refrigerator
Laundry Main Level
Exterior
Exterior Feature In Ground Pool
Garage Spaces 3.0
Fence Fenced
Community Features Outdoor Pool, Recreation Area, Sidewalks, Street Lights, Tennis Court(s), Walking Trails
Utilities Available Gas
Waterfront Description Dock, Lake, Pier
Roof Type Shingle
Street Surface Concrete, Paved
Porch Covered, Rear Porch
Garage true
Building
Lot Description Waterfront
Sewer Septic Installed
Water Community Well
Level or Stories Two
Structure Type Hard Stucco
New Construction false
Schools
Elementary Schools Woodland Heights
Middle Schools Woodland Heights
High Schools Lake Norman
Others
HOA Name Hawthorne Management
Acceptable Financing Cash, Conventional
Listing Terms Cash, Conventional
Special Listing Condition None
Read Less Info
Want to know what your home might be worth? Contact us for a FREE valuation!

Our team is ready to help you sell your home for the highest possible price ASAP
© 2025 Listings courtesy of Canopy MLS as distributed by MLS GRID. All Rights Reserved.
Bought with Carol Vandergrift • Premier Sotheby's International Realty
GET MORE INFORMATION
Agent | License ID: 329531
5960 Fairview Rd Ste 400, Charlotte, NC, 28210, United States







