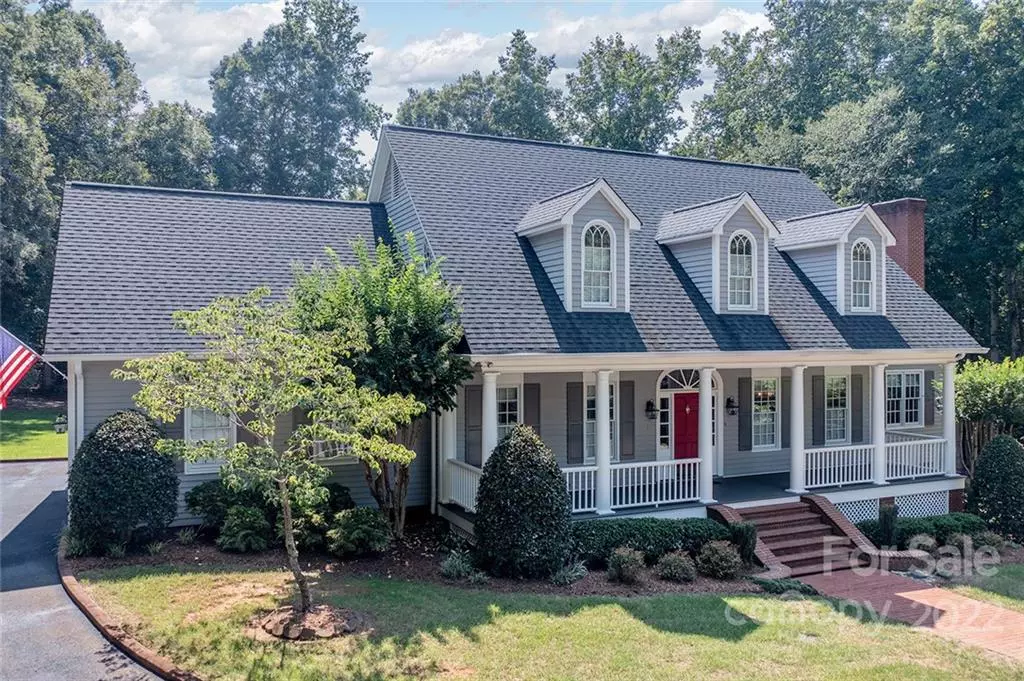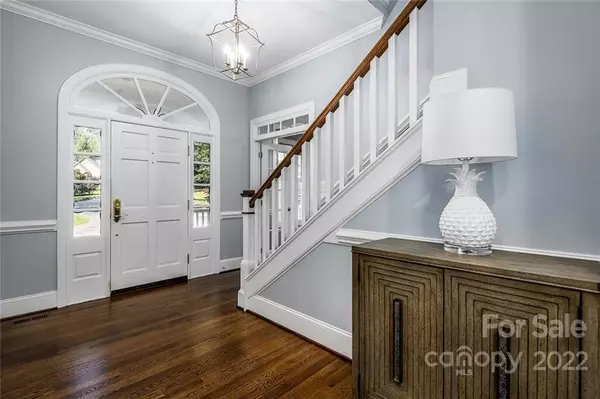$650,000
$625,000
4.0%For more information regarding the value of a property, please contact us for a free consultation.
3 Beds
4 Baths
3,848 SqFt
SOLD DATE : 10/28/2022
Key Details
Sold Price $650,000
Property Type Single Family Home
Sub Type Single Family Residence
Listing Status Sold
Purchase Type For Sale
Square Footage 3,848 sqft
Price per Sqft $168
Subdivision Fairway Acres
MLS Listing ID 3905416
Sold Date 10/28/22
Style Charleston
Bedrooms 3
Full Baths 3
Half Baths 1
Abv Grd Liv Area 3,184
Year Built 2000
Lot Size 1.130 Acres
Acres 1.13
Property Description
Gracious Low-Country style Home on 1.13 cul-de-sac lot in quiet neighborhood near Catawba Country Club. Convenient to Hickory or Newton & easy drive to Charlotte or Blowing Rock. Southern Living Homes inspired, designed by a local architect. Home features 10' ceilings on main level, architectural extras, custom cabinetry, hardwoods. 4 Gas FP's, custom mantels, tile/ carrara marble surrounds. Recent updates include: new roof, Trek deck/ front porch, refinished hardwoods, new stair railing, interior painting, all new lighting. All bathrooms updated: quartz counters, new plumbing fixtures, tile. Vaulted Master, spa upgrades: dual vanities, quartz counters, seamless glass rainfall shower, free standing tub, tile wainscoting. Kitchen update: new SS app, Island cooktop, double oven, refrigerator, DW, Bev. cooler, farmhouse sink, quartz counters. Bonus Rm updates: 2 Home Offices or Bonus room/Study combo. Basement partially finished with workshop. Gas h/u for Grill/Generator.
Location
State NC
County Catawba
Zoning R-20
Rooms
Basement Basement, Basement Garage Door, Basement Shop, Exterior Entry, Interior Entry
Main Level Bedrooms 1
Interior
Interior Features Attic Stairs Pulldown, Built-in Features, Cable Prewire, Kitchen Island, Open Floorplan, Vaulted Ceiling(s), Walk-In Closet(s)
Heating Central, Ductless, Forced Air, Natural Gas
Cooling Ceiling Fan(s)
Flooring Carpet, Tile, Vinyl, Wood
Fireplaces Type Den, Gas Log, Living Room, Primary Bedroom, Other - See Remarks
Fireplace true
Appliance Bar Fridge, Dishwasher, Double Oven, Down Draft, Gas Cooktop, Gas Water Heater, Wine Refrigerator
Exterior
Exterior Feature In-Ground Irrigation
Garage Spaces 2.0
Utilities Available Cable Available, Gas
Waterfront Description None
Roof Type Shingle
Garage true
Building
Lot Description Cleared, Rolling Slope
Foundation Crawl Space
Sewer Septic Installed
Water Well
Architectural Style Charleston
Level or Stories One and One Half
Structure Type Wood
New Construction false
Schools
Elementary Schools Startown
Middle Schools Maiden
High Schools Maiden
Others
Restrictions No Representation
Special Listing Condition None
Read Less Info
Want to know what your home might be worth? Contact us for a FREE valuation!

Our team is ready to help you sell your home for the highest possible price ASAP
© 2025 Listings courtesy of Canopy MLS as distributed by MLS GRID. All Rights Reserved.
Bought with Carolyn Bolden • Realty Executives of Hickory
GET MORE INFORMATION
Agent | License ID: 329531
5960 Fairview Rd Ste 400, Charlotte, NC, 28210, United States







