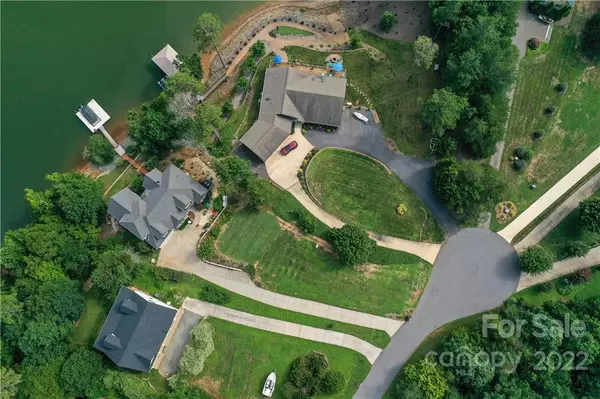$700,000
$749,900
6.7%For more information regarding the value of a property, please contact us for a free consultation.
3 Beds
4 Baths
3,917 SqFt
SOLD DATE : 10/28/2022
Key Details
Sold Price $700,000
Property Type Single Family Home
Sub Type Single Family Residence
Listing Status Sold
Purchase Type For Sale
Square Footage 3,917 sqft
Price per Sqft $178
Subdivision Riverwalk
MLS Listing ID 3889918
Sold Date 10/28/22
Style Arts and Crafts
Bedrooms 3
Full Baths 4
HOA Fees $32/ann
HOA Y/N 1
Abv Grd Liv Area 2,899
Year Built 2008
Lot Size 0.630 Acres
Acres 0.63
Lot Dimensions 68RDx300x133WFx260
Property Description
Great location in a gated community. Quintessential Lookout Shoals Lake charmer with private dock and boat slip. Bask in majestic sunrises, sunsets, and panoramic lake views from your waterfront oasis inside this quiet Riverwalk community! 1 1/2 Story home with partial finished basement. Main level has primary suite with primary bath with large spa like shower and air tub. Chefs' kitchen with large cabinets and new countertops, pot filler over stove and stainless-steel appliances. Secondary bedroom overlooks the lake. Office downstairs could be a flex room. Upper-level features 2 HUGE flex/bonus rooms with a full bath and walk in closet. Beautiful screened in porch overlooks the lake off of the great room and basement level has a covered deck that leads down to the dock. New stairs from the outside basement entrance leads down to the dock. New rip rap along the backside of the yard to the lake. Riverwalk subdivision has a sandy beach and boat launch area. Brand new roof 2022.
Location
State NC
County Iredell
Zoning RA
Body of Water Lookout Shoals Lake
Rooms
Basement Exterior Entry, Finished
Main Level Bedrooms 2
Interior
Interior Features Cable Prewire, Split Bedroom, Tray Ceiling(s), Walk-In Closet(s), Whirlpool
Heating Heat Pump
Cooling Ceiling Fan(s), Heat Pump
Flooring Carpet, Concrete, Tile, Wood
Fireplaces Type Fire Pit, Gas Log, Great Room
Fireplace true
Appliance Dishwasher, Exhaust Hood, Gas Cooktop, Gas Oven, Gas Range, Gas Water Heater, Plumbed For Ice Maker
Laundry Electric Dryer Hookup, Main Level
Exterior
Exterior Feature Fire Pit
Garage Spaces 2.0
Community Features Gated, Recreation Area
Waterfront Description Boat Ramp – Community, Dock, Lake, Paddlesport Launch Site
View Long Range, Year Round
Roof Type Shingle
Street Surface Concrete, Paved
Accessibility Two or More Access Exits
Porch Covered, Deck, Rear Porch, Screened
Garage true
Building
Lot Description Cleared, Lake On Property, Sloped, Wooded, Waterfront
Sewer Septic Installed
Water Well
Architectural Style Arts and Crafts
Level or Stories One and One Half
Structure Type Stone, Vinyl
New Construction false
Schools
Elementary Schools Unspecified
Middle Schools Unspecified
High Schools Unspecified
Others
HOA Name Lookout Riverwalk HOA
Restrictions Subdivision
Acceptable Financing Cash, Conventional, VA Loan
Listing Terms Cash, Conventional, VA Loan
Special Listing Condition None
Read Less Info
Want to know what your home might be worth? Contact us for a FREE valuation!

Our team is ready to help you sell your home for the highest possible price ASAP
© 2025 Listings courtesy of Canopy MLS as distributed by MLS GRID. All Rights Reserved.
Bought with Kris Kjeldsen • Ivester Jackson Distinctive Properties
GET MORE INFORMATION
Agent | License ID: 329531
5960 Fairview Rd Ste 400, Charlotte, NC, 28210, United States







