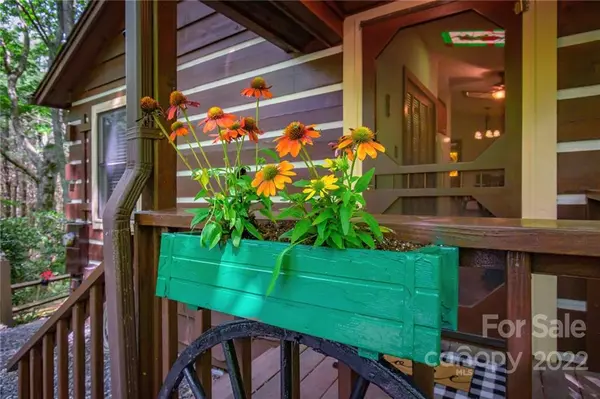$335,000
$340,000
1.5%For more information regarding the value of a property, please contact us for a free consultation.
2 Beds
2 Baths
1,052 SqFt
SOLD DATE : 10/24/2022
Key Details
Sold Price $335,000
Property Type Single Family Home
Sub Type Single Family Residence
Listing Status Sold
Purchase Type For Sale
Square Footage 1,052 sqft
Price per Sqft $318
Subdivision Laurelwood
MLS Listing ID 3881631
Sold Date 10/24/22
Style Cabin
Bedrooms 2
Full Baths 1
Half Baths 1
HOA Fees $50/ann
HOA Y/N 1
Abv Grd Liv Area 1,052
Year Built 1994
Lot Size 10,018 Sqft
Acres 0.23
Property Description
This meticulous property is priced at $318/square foot. Other active "stick-built" homes in this beautiful neighborhood are priced at $340/ square foot. 494 Laurelwood is not only a beautiful log cabin, but it also has a bonus room....in addition to the 2 bedrooms! One of the original, larger homes in the hidden jewel of the High Country, known as Laurelwood. TWO living areas, rarely found in these cabins! (Second living area could also be used as an additional bedroom.) Property contains fountains, sculptures, and the serenity you want in a mountain home. Large deck. Gorgeous hardwood flooring. Storage/workshop area. Two bedrooms, 1.5 baths. Amazing, roomy great room. This lovely home sits far off of the road, so you can expect privacy. Gorgeous wooded lot with beautiful walking trails, canopy and lovely view of the woods behind the house. You will love it. (short-term rentals not permitted)
Location
State NC
County Watauga
Zoning R1
Rooms
Basement Basement Shop
Main Level Bedrooms 2
Interior
Interior Features Vaulted Ceiling(s)
Heating Wall Furnace
Cooling Ceiling Fan(s), Window Unit(s), None
Flooring Linoleum, Wood
Fireplaces Type Great Room, Wood Burning
Fireplace true
Appliance Dishwasher, Dryer, Electric Range, Electric Water Heater, Microwave, Refrigerator, Washer
Laundry In Kitchen, Main Level
Exterior
Community Features Picnic Area
Utilities Available Cable Available
Waterfront Description None
Roof Type Shingle
Street Surface Gravel
Porch Deck
Building
Lot Description Wooded, Wooded
Foundation Crawl Space
Sewer Septic Installed
Water Community Well
Architectural Style Cabin
Level or Stories One
Structure Type Log
New Construction false
Schools
Elementary Schools Unspecified
Middle Schools Unspecified
High Schools Unspecified
Others
HOA Name Mike LiCause
Restrictions Subdivision
Acceptable Financing Cash, Conventional
Listing Terms Cash, Conventional
Special Listing Condition None
Read Less Info
Want to know what your home might be worth? Contact us for a FREE valuation!

Our team is ready to help you sell your home for the highest possible price ASAP
© 2025 Listings courtesy of Canopy MLS as distributed by MLS GRID. All Rights Reserved.
Bought with Lacie Holbrook • Realty One Group Results
GET MORE INFORMATION
Agent | License ID: 329531
5960 Fairview Rd Ste 400, Charlotte, NC, 28210, United States







