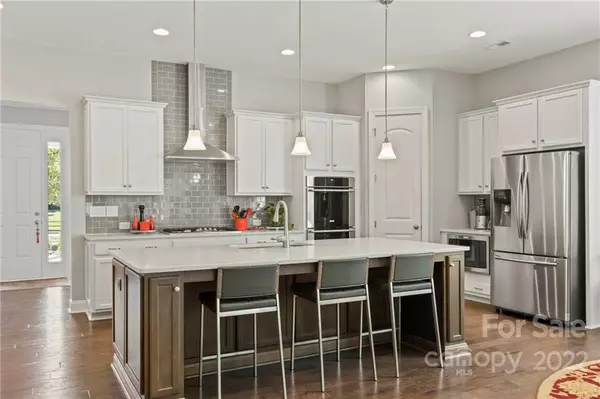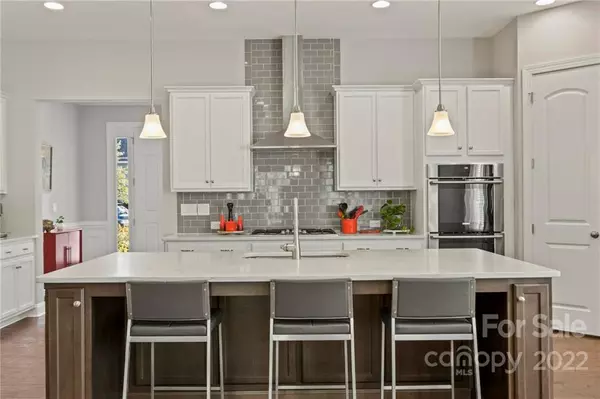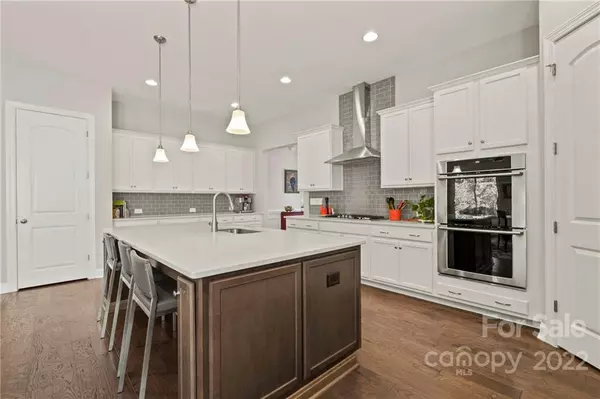$665,000
$675,000
1.5%For more information regarding the value of a property, please contact us for a free consultation.
4 Beds
4 Baths
3,689 SqFt
SOLD DATE : 10/20/2022
Key Details
Sold Price $665,000
Property Type Single Family Home
Sub Type Single Family Residence
Listing Status Sold
Purchase Type For Sale
Square Footage 3,689 sqft
Price per Sqft $180
Subdivision Vermillion
MLS Listing ID 3905111
Sold Date 10/20/22
Bedrooms 4
Full Baths 3
Half Baths 1
Construction Status Completed
HOA Fees $45/ann
HOA Y/N 1
Abv Grd Liv Area 3,689
Year Built 2018
Lot Size 9,583 Sqft
Acres 0.22
Property Description
AS NEW Bonterra home in Vermillion on a premium lot. A beautiful quality home with open floor plan, hardwood floors and extensive upgrades. On entry you'll find a study with French doors. Walk through to large open kitchen with quartz counters, center island, stainless steel appliances, gas cook top, double oven & pantry, cabinets with pull out shelving & soft closing hinges. The great room has a full stacked stone fireplace with hearth & cedar mantel. A large owner's retreat with tray ceiling, large master bath with spa shower head (also in upstairs bath) & huge walk-in closet. The laundry with plenty of storage completes the main floor. 3 spacious secondary bedrooms, 2 full baths, & a large loft are on the upper level. The 2 car garage leads to mudroom. Private fenced in backyard with covered porch overlooks the woods. Note that a pool can be added to the backyard ... see the note in attachments.
Location
State NC
County Mecklenburg
Zoning Res
Rooms
Main Level Bedrooms 1
Interior
Interior Features Attic Stairs Pulldown, Built-in Features, Cable Prewire, Drop Zone, Kitchen Island, Open Floorplan, Pantry, Walk-In Closet(s), Walk-In Pantry
Heating Central, Forced Air, Natural Gas
Cooling Ceiling Fan(s)
Appliance Dishwasher, Disposal, Double Oven, Dryer, Exhaust Fan, Exhaust Hood, Gas Cooktop, Gas Water Heater, Microwave, Plumbed For Ice Maker, Refrigerator, Self Cleaning Oven
Exterior
Garage Spaces 2.0
Fence Fenced
Utilities Available Cable Available
Waterfront Description None
Roof Type Shingle
Garage true
Building
Lot Description Cleared
Foundation Slab
Builder Name Bontera
Sewer Public Sewer
Water City
Level or Stories Two
Structure Type Fiber Cement, Wood
New Construction false
Construction Status Completed
Schools
Elementary Schools Unspecified
Middle Schools Unspecified
High Schools Unspecified
Others
HOA Name Keuster Management
Restrictions Architectural Review
Acceptable Financing Cash, Conventional
Listing Terms Cash, Conventional
Special Listing Condition None
Read Less Info
Want to know what your home might be worth? Contact us for a FREE valuation!

Our team is ready to help you sell your home for the highest possible price ASAP
© 2025 Listings courtesy of Canopy MLS as distributed by MLS GRID. All Rights Reserved.
Bought with Lucia Berry • Helen Adams Realty
GET MORE INFORMATION
Agent | License ID: 329531
5960 Fairview Rd Ste 400, Charlotte, NC, 28210, United States







