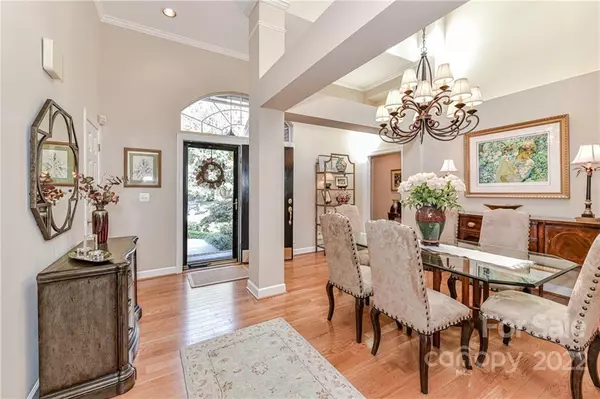$545,000
$525,000
3.8%For more information regarding the value of a property, please contact us for a free consultation.
3 Beds
2 Baths
1,806 SqFt
SOLD DATE : 10/17/2022
Key Details
Sold Price $545,000
Property Type Single Family Home
Sub Type Single Family Residence
Listing Status Sold
Purchase Type For Sale
Square Footage 1,806 sqft
Price per Sqft $301
Subdivision Providence Commons
MLS Listing ID 3903718
Sold Date 10/17/22
Style Ranch
Bedrooms 3
Full Baths 2
Abv Grd Liv Area 1,806
Year Built 1993
Lot Size 8,712 Sqft
Acres 0.2
Lot Dimensions 58X136X64X135
Property Description
Stunning is an understatement! One Story! Open ranch home, meticulously maintained inside and out! Spacious rooms for living! Gleaming hardwoods throughout whole home! Soaring ceilings in Dining room w/skylights! Updates galore! Plantation Shutters on all windows! Kitchen renovated w/granite countertops & new cabinets! Huge sink & spacious island. 3way fireplace between Livingroom & den! Split Bedroom Plan. Lovely master Suite! Both bathrooms have been updated! 3 Season all glass room by Champion adds another 134sq ft to the home (could not include in HLA)! Huge deck! Incredible landscaping front and back! Irrigation sys! Walking distance to Greenway! Location is the best! Close to shopping, entertainment, schools, major highways, airport and 17min. to uptown Charlotte! Professional pictures will be uploaded tonight. Showings begin Wednesday the 14th. Measuring on Thursday!
Location
State NC
County Mecklenburg
Zoning R4
Rooms
Main Level Bedrooms 3
Interior
Interior Features Cable Prewire, Cathedral Ceiling(s), Kitchen Island, Split Bedroom, Walk-In Closet(s)
Heating Central, Forced Air, Natural Gas
Cooling Ceiling Fan(s)
Flooring Tile, Wood
Fireplaces Type Gas Log, Great Room
Fireplace true
Appliance Dishwasher, Disposal, Gas Range, Gas Water Heater, Microwave, Plumbed For Ice Maker, Self Cleaning Oven
Exterior
Exterior Feature In-Ground Irrigation
Garage Spaces 2.0
Fence Fenced
Utilities Available Cable Available
Waterfront Description None
Roof Type Shingle
Garage true
Building
Lot Description Level, Wooded
Foundation Crawl Space
Sewer Public Sewer
Water City
Architectural Style Ranch
Level or Stories One
Structure Type Brick Partial, Other - See Remarks
New Construction false
Schools
Elementary Schools Lansdowne
Middle Schools Unspecified
High Schools Unspecified
Others
Acceptable Financing Cash, Conventional, FHA, VA Loan
Listing Terms Cash, Conventional, FHA, VA Loan
Special Listing Condition None
Read Less Info
Want to know what your home might be worth? Contact us for a FREE valuation!

Our team is ready to help you sell your home for the highest possible price ASAP
© 2025 Listings courtesy of Canopy MLS as distributed by MLS GRID. All Rights Reserved.
Bought with Scott Hartis • EXP Realty LLC Ballantyne
GET MORE INFORMATION
Agent | License ID: 329531
5960 Fairview Rd Ste 400, Charlotte, NC, 28210, United States







