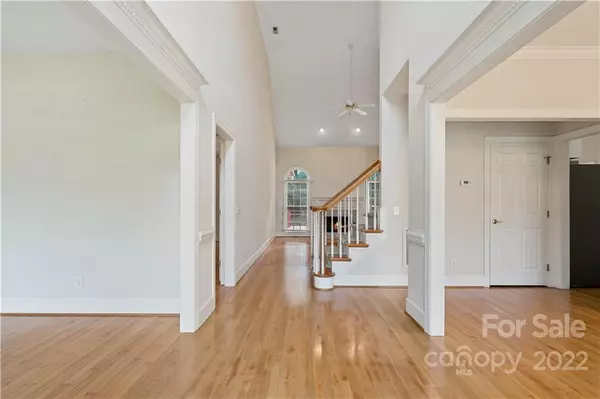$545,000
$574,000
5.1%For more information regarding the value of a property, please contact us for a free consultation.
3 Beds
4 Baths
2,685 SqFt
SOLD DATE : 10/17/2022
Key Details
Sold Price $545,000
Property Type Single Family Home
Sub Type Single Family Residence
Listing Status Sold
Purchase Type For Sale
Square Footage 2,685 sqft
Price per Sqft $202
Subdivision Windy Ridge
MLS Listing ID 3888316
Sold Date 10/17/22
Style Traditional
Bedrooms 3
Full Baths 3
Half Baths 1
HOA Fees $20/ann
HOA Y/N 1
Abv Grd Liv Area 2,685
Year Built 1997
Lot Size 1.000 Acres
Acres 1.0
Lot Dimensions 161x47x228x172x119x149
Property Description
This Impressive 4 Sided Brick Home shows off a 1st Floor Primary Bedroom Suite, 1 Acre gorgeous Lot and sits in the well desired Windy Ridge Community. You will enjoy the Open Floorplan that boast a 2 Story Foyer, Formal Dining Room, Formal Living Room or Front Office, Soaring Vaulted Ceiling Grand/Family Room, Gas Fireplace, Sunroom and Hardwoods throughout home, including in all rooms on the second floor. The lovely Kitchen has a breakfast bar, additional Dining Area, In Wall Oven & Microwave and plenty of Cabinets. 1st Floor Primary Suite has Tray Ceiling, Garden Tub, Stand Alone Shower and Walk-In Closet. Bedroom 2 has it's own Full Bath and Bedroom 3 has the Jack-N-Jill Bath. There's a Walk-In Closet in the spacious Bonus Room, plus access to the Jack-N-Jill Bath also. Relax or entertain on the oversized Deck that looks out to the manicured 1 Acre Lot, that has a beautiful Gazebo, built Yard Ponds and backs to a private wooded tree line.
Location
State NC
County Cabarrus
Zoning AO
Rooms
Main Level Bedrooms 1
Interior
Interior Features Attic Stairs Pulldown, Breakfast Bar, Cable Prewire, Garden Tub, Open Floorplan, Pantry, Vaulted Ceiling(s), Walk-In Closet(s)
Heating Central, Heat Pump
Cooling Ceiling Fan(s)
Flooring Tile, Wood
Fireplaces Type Family Room, Gas Log, Propane
Fireplace true
Appliance Bar Fridge, Dishwasher, Disposal, Electric Cooktop, Electric Water Heater, Microwave, Plumbed For Ice Maker, Refrigerator, Wall Oven
Exterior
Garage Spaces 2.0
Utilities Available Cable Available, Wired Internet Available
Roof Type Composition
Garage true
Building
Lot Description Cleared, Level, Open Lot, Wooded, Wooded
Foundation Crawl Space
Sewer Septic Installed
Water Well
Architectural Style Traditional
Level or Stories Two
Structure Type Brick Full, Vinyl
New Construction false
Schools
Elementary Schools Charles E. Boger
Middle Schools Northwest Cabarrus
High Schools Northwest Cabarrus
Others
HOA Name Windy Ridge
Restrictions Subdivision
Acceptable Financing Cash, Conventional, FHA, USDA Loan, VA Loan
Listing Terms Cash, Conventional, FHA, USDA Loan, VA Loan
Special Listing Condition None
Read Less Info
Want to know what your home might be worth? Contact us for a FREE valuation!

Our team is ready to help you sell your home for the highest possible price ASAP
© 2025 Listings courtesy of Canopy MLS as distributed by MLS GRID. All Rights Reserved.
Bought with Brenda Cline • RE/MAX Executive
GET MORE INFORMATION
Agent | License ID: 329531
5960 Fairview Rd Ste 400, Charlotte, NC, 28210, United States







