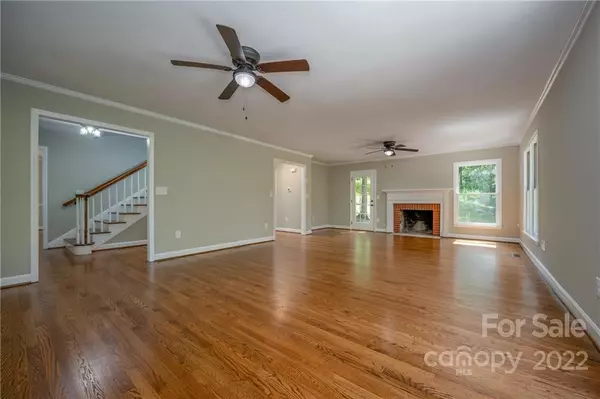$405,000
$425,000
4.7%For more information regarding the value of a property, please contact us for a free consultation.
4 Beds
3 Baths
2,582 SqFt
SOLD DATE : 10/12/2022
Key Details
Sold Price $405,000
Property Type Single Family Home
Sub Type Single Family Residence
Listing Status Sold
Purchase Type For Sale
Square Footage 2,582 sqft
Price per Sqft $156
Subdivision Forest Hills
MLS Listing ID 3890169
Sold Date 10/12/22
Style Transitional
Bedrooms 4
Full Baths 2
Half Baths 1
Construction Status Completed
Abv Grd Liv Area 2,582
Year Built 1986
Lot Size 0.880 Acres
Acres 0.88
Property Description
Perched atop a lovely wooded lot in Forest Hills, this 2-story home is beautifully updated & MOVE-IN READY! Main level features a massive living room w/wood-burning fireplace, formal dining room, & breakfast area. Fantastic galley kitchen offering abundant cabinet storage, stainless appliances, subway tile backsplash & quartz countertops. Cute powder bath w/plank tile floors, refinished hardwoods, plus crown & chair moldings. Upstairs you'll find a sprawling primary suite w/tile shower, dual vanities, & claw foot tub. Fresh paint throughout in nice, neutral tones w/cushy carpet to match. Seize the day and schedule your showing now because 4 bedroom homes like this are hard to find!
Location
State NC
County Rutherford
Zoning R1
Rooms
Basement Basement
Interior
Interior Features Kitchen Island
Heating Heat Pump
Cooling Heat Pump
Flooring Carpet, Tile, Wood
Fireplaces Type Living Room, Wood Burning
Fireplace true
Appliance Dishwasher, Electric Range, Electric Water Heater, Microwave, Refrigerator
Laundry Laundry Room, Main Level
Exterior
Garage Spaces 2.0
Fence Fenced
Roof Type Shingle
Street Surface Concrete, Paved
Porch Covered, Front Porch, Patio, Rear Porch
Garage true
Building
Lot Description Sloped, Wooded
Foundation Crawl Space, Other - See Remarks
Sewer Public Sewer
Water Public
Architectural Style Transitional
Level or Stories Two
Structure Type Wood
New Construction false
Construction Status Completed
Schools
Elementary Schools Unspecified
Middle Schools Unspecified
High Schools Unspecified
Others
Acceptable Financing Cash, Conventional, FHA, USDA Loan, VA Loan
Listing Terms Cash, Conventional, FHA, USDA Loan, VA Loan
Special Listing Condition None
Read Less Info
Want to know what your home might be worth? Contact us for a FREE valuation!

Our team is ready to help you sell your home for the highest possible price ASAP
© 2025 Listings courtesy of Canopy MLS as distributed by MLS GRID. All Rights Reserved.
Bought with Amy Jenkins • Main Street Realty Group LLC
GET MORE INFORMATION
Agent | License ID: 329531
5960 Fairview Rd Ste 400, Charlotte, NC, 28210, United States







