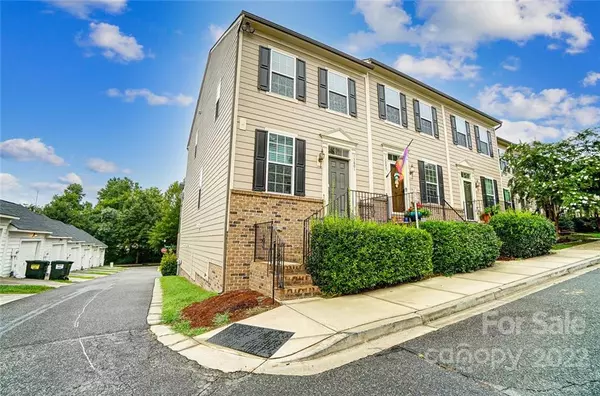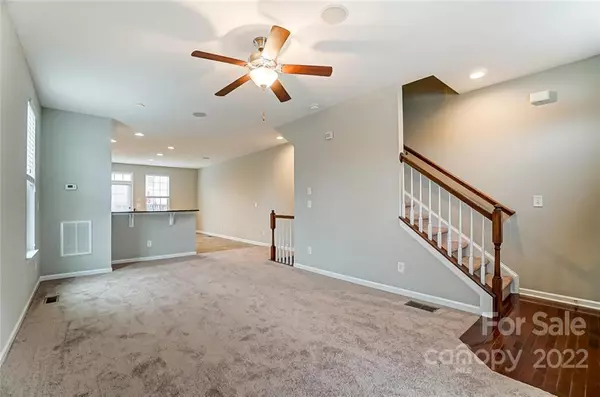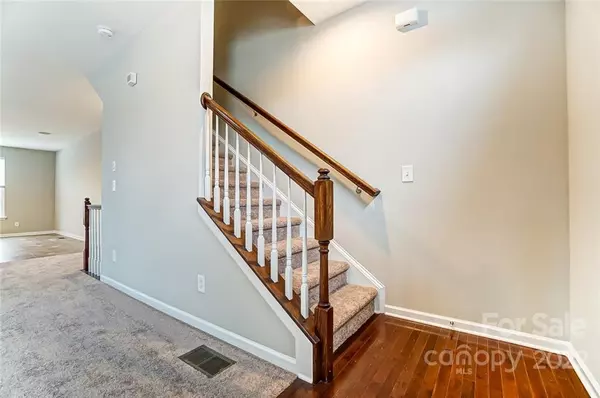$304,900
$304,900
For more information regarding the value of a property, please contact us for a free consultation.
2 Beds
3 Baths
1,609 SqFt
SOLD DATE : 10/11/2022
Key Details
Sold Price $304,900
Property Type Townhouse
Sub Type Townhouse
Listing Status Sold
Purchase Type For Sale
Square Footage 1,609 sqft
Price per Sqft $189
Subdivision Vermillion
MLS Listing ID 3884580
Sold Date 10/11/22
Style Traditional
Bedrooms 2
Full Baths 2
Half Baths 1
HOA Fees $145/mo
HOA Y/N 1
Abv Grd Liv Area 1,302
Year Built 2011
Lot Dimensions 64x17x66x19
Property Description
Location, Location! This naturally lighted END UNIT is located in the very popular Vermillion neighborhood and was used as a model home when new. Seller has had the entire home painted... walls, ceilings, closets, trim, vanities, kitchen cabinets, cupboards and the deck. New carpet adds to the finishing touches to make this unit look and feel new! The home features an attached one car garage and a bonus room / flex space on the lower level. Parking located on the front street, or across the street, or in your garage. The main level is where the living area is located, with the two bedrooms on the upper level. This home features built in stereo speakers throughout the home, granite kitchen, balcony, TWO closets in the master bedroom and is filled with natural light due to the extra windows from being an end unit! The home is conveniently located in Huntersville, close to retail and amenities.
Location
State NC
County Mecklenburg
Building/Complex Name Vermillion
Zoning NR
Interior
Interior Features Cable Prewire, Tray Ceiling(s)
Heating Central, Heat Pump
Cooling Ceiling Fan(s), Heat Pump
Fireplace false
Appliance Electric Oven, Gas Water Heater, Microwave, Plumbed For Ice Maker
Exterior
Exterior Feature Lawn Maintenance
Garage Spaces 1.0
Community Features Clubhouse, Outdoor Pool, Playground, Walking Trails
Roof Type Shingle
Garage true
Building
Lot Description Corner Lot
Foundation Slab
Sewer Public Sewer
Water City
Architectural Style Traditional
Level or Stories Three
Structure Type Brick Partial, Fiber Cement
New Construction false
Schools
Elementary Schools Unspecified
Middle Schools Unspecified
High Schools Unspecified
Others
HOA Name Kuester
Acceptable Financing Cash, Conventional, FHA, FMHA, USDA Loan
Listing Terms Cash, Conventional, FHA, FMHA, USDA Loan
Special Listing Condition None
Read Less Info
Want to know what your home might be worth? Contact us for a FREE valuation!

Our team is ready to help you sell your home for the highest possible price ASAP
© 2025 Listings courtesy of Canopy MLS as distributed by MLS GRID. All Rights Reserved.
Bought with Juan Ceballos • Keller Williams South Park
GET MORE INFORMATION
Agent | License ID: 329531
5960 Fairview Rd Ste 400, Charlotte, NC, 28210, United States







