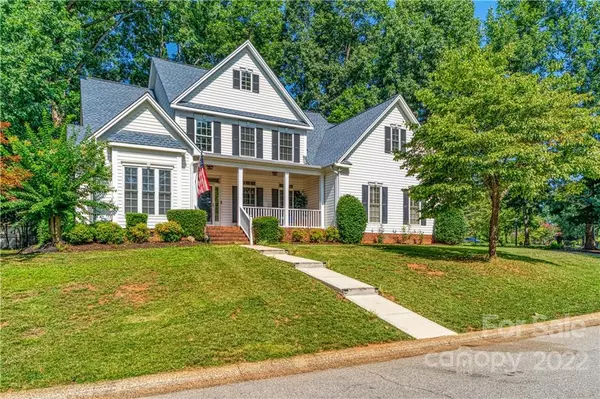$548,000
$564,900
3.0%For more information regarding the value of a property, please contact us for a free consultation.
4 Beds
3 Baths
3,046 SqFt
SOLD DATE : 10/07/2022
Key Details
Sold Price $548,000
Property Type Single Family Home
Sub Type Single Family Residence
Listing Status Sold
Purchase Type For Sale
Square Footage 3,046 sqft
Price per Sqft $179
Subdivision Huntington
MLS Listing ID 3882354
Sold Date 10/07/22
Style Transitional
Bedrooms 4
Full Baths 2
Half Baths 1
HOA Fees $16/ann
HOA Y/N 1
Abv Grd Liv Area 3,046
Year Built 2003
Lot Size 0.346 Acres
Acres 0.346
Lot Dimensions 0.34 AC
Property Description
Beautiful 4 bedroom, 2.5 bath home in the highly sought-after neighborhood of Huntington in Rock Hill! As you enter through the two-story foyer, this home features a formal dining room, separate study, open kitchen with breakfast nook surrounded by windows and an oversized two-story family room! Beautiful custom molding and glass transoms add upscale character to this lovely home. Large main-floor primary suite with oversized bathroom and walk-in closet. Upstairs, you'll find additional bedrooms, large secondary bathroom, and a fourth bedroom/bonus, plus significant walk-in storage! The back patio overlooks the private, fenced-in backyard oasis. Come see this one quickly - it won't last long!
Location
State SC
County York
Zoning SF-3
Rooms
Main Level Bedrooms 1
Interior
Interior Features Attic Stairs Pulldown, Built-in Features, Cable Prewire, Cathedral Ceiling(s), Pantry, Split Bedroom, Tray Ceiling(s), Vaulted Ceiling(s), Walk-In Closet(s), Whirlpool
Heating Central, Forced Air, Natural Gas
Cooling Ceiling Fan(s)
Flooring Carpet, Tile, Vinyl, Wood
Fireplaces Type Gas, Gas Log, Gas Vented, Great Room, Primary Bedroom
Fireplace true
Appliance Dishwasher, Disposal, Dryer, Electric Oven, Electric Range, Exhaust Fan, Gas Water Heater, Microwave, Plumbed For Ice Maker, Refrigerator, Self Cleaning Oven, Washer
Exterior
Exterior Feature In-Ground Irrigation
Garage Spaces 2.0
Fence Fenced
Utilities Available Cable Available, Satellite Internet Available, Wired Internet Available
Roof Type Shingle, Wood
Garage true
Building
Lot Description Private, Wooded
Foundation Crawl Space
Sewer Public Sewer
Water City
Architectural Style Transitional
Level or Stories Two
Structure Type Vinyl
New Construction false
Schools
Elementary Schools Finley Road
Middle Schools Rawlinson Road
High Schools South Pointe (Sc)
Others
HOA Name Huntington Property Owners
Restrictions No Restrictions
Acceptable Financing Cash, Conventional
Listing Terms Cash, Conventional
Special Listing Condition None
Read Less Info
Want to know what your home might be worth? Contact us for a FREE valuation!

Our team is ready to help you sell your home for the highest possible price ASAP
© 2025 Listings courtesy of Canopy MLS as distributed by MLS GRID. All Rights Reserved.
Bought with Marina Palermo • COMPASS Southpark
GET MORE INFORMATION
Agent | License ID: 329531
5960 Fairview Rd Ste 400, Charlotte, NC, 28210, United States







