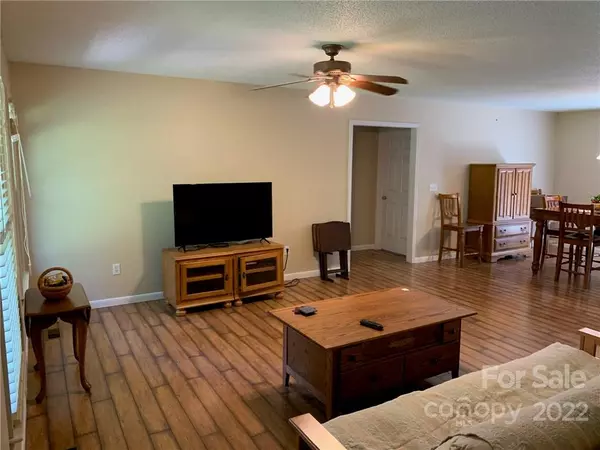$266,000
$259,900
2.3%For more information regarding the value of a property, please contact us for a free consultation.
3 Beds
2 Baths
1,548 SqFt
SOLD DATE : 10/04/2022
Key Details
Sold Price $266,000
Property Type Single Family Home
Sub Type Single Family Residence
Listing Status Sold
Purchase Type For Sale
Square Footage 1,548 sqft
Price per Sqft $171
Subdivision Raintree
MLS Listing ID 3900242
Sold Date 10/04/22
Style Ranch
Bedrooms 3
Full Baths 2
Abv Grd Liv Area 1,548
Year Built 1991
Lot Size 0.740 Acres
Acres 0.74
Property Description
Private Setting. This split bedroom design three bedroom, two bath home is situated on .74 acres. Located in the cul-de-sac this home offers lots of privacy. Walk in the front door to a large living with a corner fireplace. To the left of the living you will find two bedrooms which share a bathroom. The spacious kitchen has beautiful cabinetry topped with granite. The large laundry room offers plenty of extra storage space. The primary bedroom is nicely secluded just off the kitchen. It offers lots of privacy from the offer parts of the home. The basement offers a larger two car garage space. There is also a workshop area as well as a nice office/den space. Neither are conditioned. The large screened porch & deck overlook you private backyard. Just below the screened porch you will find a hot
tub room. There is also additional storage under the deck.
Location
State NC
County Caldwell
Zoning RA-20
Rooms
Basement Basement, Basement Garage Door, Exterior Entry, Interior Entry
Main Level Bedrooms 3
Interior
Heating Heat Pump
Cooling Ceiling Fan(s), Heat Pump
Fireplaces Type Living Room
Appliance Dishwasher, Dryer, Electric Water Heater, Gas Range, Microwave
Laundry Gas Dryer Hookup, Main Level
Exterior
Exterior Feature Hot Tub
Garage Spaces 2.0
Street Surface Concrete
Porch Front Porch, Screened
Garage true
Building
Lot Description Cul-De-Sac
Sewer Septic Installed
Water County Water
Architectural Style Ranch
Level or Stories One
Structure Type Hardboard Siding
New Construction false
Schools
Elementary Schools Dudley Shoals
Middle Schools Granite Falls
High Schools South Caldwell
Others
Special Listing Condition None
Read Less Info
Want to know what your home might be worth? Contact us for a FREE valuation!

Our team is ready to help you sell your home for the highest possible price ASAP
© 2025 Listings courtesy of Canopy MLS as distributed by MLS GRID. All Rights Reserved.
Bought with Amy Mikeal • Realty Executives of Hickory
GET MORE INFORMATION
Agent | License ID: 329531
5960 Fairview Rd Ste 400, Charlotte, NC, 28210, United States







