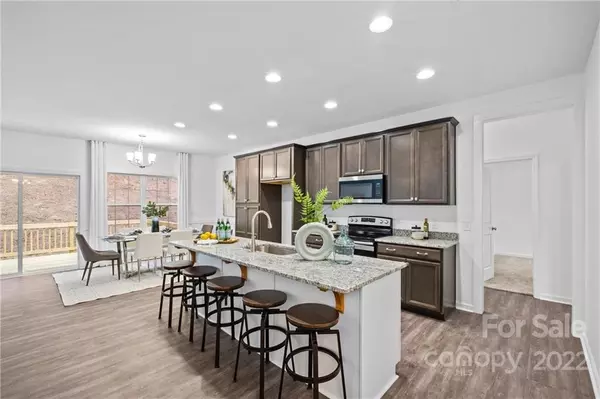$385,000
$389,900
1.3%For more information regarding the value of a property, please contact us for a free consultation.
4 Beds
2 Baths
1,892 SqFt
SOLD DATE : 10/05/2022
Key Details
Sold Price $385,000
Property Type Single Family Home
Sub Type Single Family Residence
Listing Status Sold
Purchase Type For Sale
Square Footage 1,892 sqft
Price per Sqft $203
Subdivision Crystal Village
MLS Listing ID 3851797
Sold Date 10/05/22
Bedrooms 4
Full Baths 2
Construction Status Completed
Abv Grd Liv Area 1,892
Year Built 2022
Lot Size 0.710 Acres
Acres 0.71
Lot Dimensions Irregular
Property Description
$5,000 CREDIT TO BUYER W/ACCEPTABLE OFFER! ** Gorgeous Ranch home located in the back of the neighborhood with NO HOA! Surrounded by nature & sitting on Apx 0.71/Acre on a quiet cul-de-sac, this luxurious home boasts with an open floor plan with lots of natural light. With wall to wall upscale finishes. The Kitchen features an abundance of cabinets, granite, appliances, island with seating space and overlooks the living room allowing for easy entertaining! Private Owner Suite has trey ceiling, walk in closet and spacious on suite bath. 3 more bedrooms all with plush carpet & large closets. Great Craftsmanship, beautiful fixtures, luxury vinyl plank flooring through main living areas, plus keep everything organized in the spacious mud room off the 2 Car Garage! The private backyard will offer a 10 x 12 Deck perfect for BBQs! A quick drive to 3 Area Lakes, Multiple Vineyards, Shopping & Restaurants! Take a look and walk the neighborhood - Ready to make this your new Home?
Location
State NC
County Stanly
Zoning R-10
Rooms
Main Level Bedrooms 4
Interior
Interior Features Breakfast Bar, Kitchen Island, Open Floorplan, Split Bedroom, Tray Ceiling(s), Walk-In Closet(s)
Heating Heat Pump
Cooling Heat Pump
Flooring Carpet, Vinyl
Fireplace false
Appliance Dishwasher, Electric Range, Electric Water Heater, Microwave
Laundry Mud Room
Exterior
Garage Spaces 2.0
Street Surface Concrete
Porch Deck, Rear Porch
Garage true
Building
Lot Description Cul-De-Sac, Sloped, Wooded
Foundation Crawl Space
Sewer Public Sewer
Water City
Level or Stories One
Structure Type Hardboard Siding, Stone Veneer
New Construction true
Construction Status Completed
Schools
Elementary Schools Unspecified
Middle Schools Unspecified
High Schools Unspecified
Others
Restrictions Architectural Review,Subdivision
Acceptable Financing Cash, Conventional, USDA Loan, VA Loan
Listing Terms Cash, Conventional, USDA Loan, VA Loan
Special Listing Condition None
Read Less Info
Want to know what your home might be worth? Contact us for a FREE valuation!

Our team is ready to help you sell your home for the highest possible price ASAP
© 2025 Listings courtesy of Canopy MLS as distributed by MLS GRID. All Rights Reserved.
Bought with Michael Cline • Premier Real Estate Team Inc.
GET MORE INFORMATION
Agent | License ID: 329531
5960 Fairview Rd Ste 400, Charlotte, NC, 28210, United States







