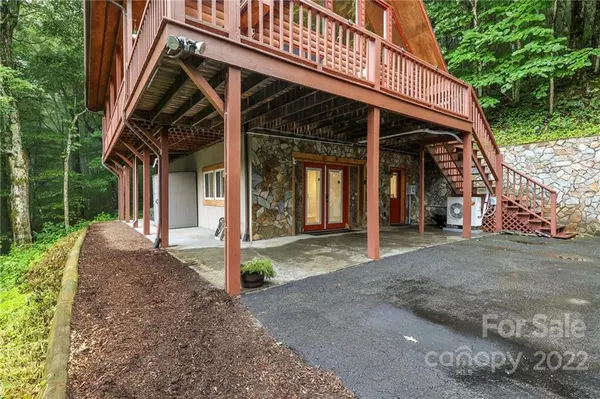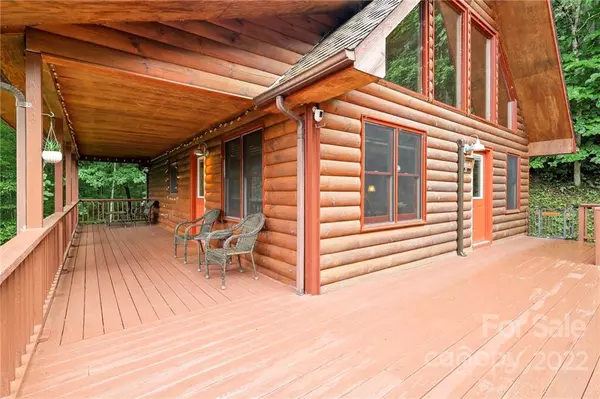$410,000
$425,000
3.5%For more information regarding the value of a property, please contact us for a free consultation.
3 Beds
3 Baths
2,087 SqFt
SOLD DATE : 10/03/2022
Key Details
Sold Price $410,000
Property Type Single Family Home
Sub Type Single Family Residence
Listing Status Sold
Purchase Type For Sale
Square Footage 2,087 sqft
Price per Sqft $196
Subdivision Buck Mountain
MLS Listing ID 3895260
Sold Date 10/03/22
Style Cabin
Bedrooms 3
Full Baths 3
Construction Status Completed
Abv Grd Liv Area 1,262
Year Built 1992
Lot Size 5.680 Acres
Acres 5.68
Lot Dimensions Per Tax Records
Property Description
Looking for the perfect mountain retreat? Over 3500 ft of elevation with 5.6 acres of land, this home has everything you need to unplug and unwind. Take in the beauty of this log cabin with a wrap around porch. The main level features a spacious and open living room with vaulted ceilings and exposed wood beams. The primary suite is conveniently on the main level. Upstairs you will find a reading nook, along with another large bedroom and full bath. The basement has LVP flooring and gives easy access to the laundry room or office on either side of the stairs. Also in the basement you will find another living area, bedroom and full bath. The garage was converted to an office to provide additional HLA. Newer split system AC units were installed less than 2 years ago. Minutes from Downtown West Jefferson, the Old Barn Winery and Vineyards and the Mountain Aire Golf Course or 15 miles from Boone, this location is great for everyone! The home is being sold fully furnished/Turnkey and As Is.
Location
State NC
County Ashe
Zoning R003
Rooms
Basement Basement, Finished
Main Level Bedrooms 1
Interior
Interior Features Breakfast Bar, Cable Prewire, Open Floorplan, Pantry, Vaulted Ceiling(s)
Heating Baseboard, Ductless, Electric
Cooling Ceiling Fan(s), Zoned
Flooring Tile, Vinyl, Wood
Fireplaces Type Living Room, Wood Burning
Fireplace true
Appliance Dishwasher, Disposal, Dryer, Electric Range, Electric Water Heater, Filtration System, Microwave, Plumbed For Ice Maker, Refrigerator, Washer
Exterior
Community Features None
Utilities Available Cable Available
View Winter
Roof Type Shingle
Building
Lot Description Private, Steep Slope, Wooded, Wooded
Sewer Septic Installed
Water Community Well, Shared Well
Architectural Style Cabin
Level or Stories Two
Structure Type Stone, Wood
New Construction false
Construction Status Completed
Schools
Elementary Schools Westwood
Middle Schools Ashe
High Schools Ashe
Others
Restrictions Deed,No Representation
Acceptable Financing Cash, Conventional, FHA, VA Loan
Listing Terms Cash, Conventional, FHA, VA Loan
Special Listing Condition None
Read Less Info
Want to know what your home might be worth? Contact us for a FREE valuation!

Our team is ready to help you sell your home for the highest possible price ASAP
© 2025 Listings courtesy of Canopy MLS as distributed by MLS GRID. All Rights Reserved.
Bought with Bobbie McCachren • High Country Business Center LLC
GET MORE INFORMATION
Agent | License ID: 329531
5960 Fairview Rd Ste 400, Charlotte, NC, 28210, United States







