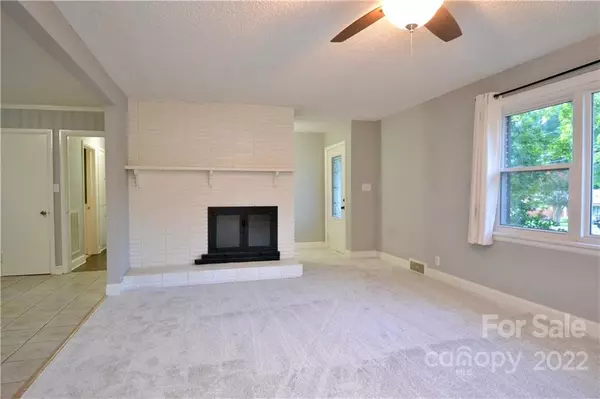$215,000
$225,000
4.4%For more information regarding the value of a property, please contact us for a free consultation.
3 Beds
2 Baths
1,364 SqFt
SOLD DATE : 09/30/2022
Key Details
Sold Price $215,000
Property Type Single Family Home
Sub Type Single Family Residence
Listing Status Sold
Purchase Type For Sale
Square Footage 1,364 sqft
Price per Sqft $157
Subdivision Meadowbrook
MLS Listing ID 3883000
Sold Date 09/30/22
Bedrooms 3
Full Baths 2
Abv Grd Liv Area 1,364
Year Built 1954
Lot Size 0.340 Acres
Acres 0.34
Property Description
MOVE IN ready! Super cute home with an open floorplan. Much sought-after brick ranch in a desirable location. The home was completely remodeled in 2019 to include new windows, hardwood floors were stripped and stained and the kitchen and bathrooms updated. The kitchen features granite countertops and stainless steel appliances including the refrigerator. Large living room with a cozy white brick fireplace and brand new carpet. New furnace & AC unit. Laundry/utility room includes a washer & dryer. Part of the garage was converted into a laundry/utility room so a typical car will not fit into the garage. It is great for storage or could be used as a flex room. The home measures 1616 sq ft total. The backyard was completely fenced in less than 3 years ago. Conveniently located near shopping, restaurants and downtown. Only 2 blocks from the entrance to the Salisbury Greenway.
Location
State NC
County Rowan
Zoning SFR
Rooms
Main Level Bedrooms 3
Interior
Interior Features Attic Stairs Pulldown, Cable Prewire
Heating Central, Forced Air, Natural Gas
Cooling Ceiling Fan(s)
Flooring Carpet, Wood
Fireplaces Type Living Room
Fireplace true
Appliance Dishwasher, Dryer, Electric Range, Electric Water Heater, Exhaust Fan, Refrigerator, Washer
Laundry Main Level
Exterior
Fence Fenced
Street Surface Concrete
Porch Rear Porch
Garage true
Building
Foundation Crawl Space
Sewer Public Sewer
Water City
Level or Stories One
Structure Type Brick Full
New Construction false
Schools
Elementary Schools Unspecified
Middle Schools Unspecified
High Schools Unspecified
Others
Acceptable Financing Cash, Conventional, FHA, VA Loan
Listing Terms Cash, Conventional, FHA, VA Loan
Special Listing Condition None
Read Less Info
Want to know what your home might be worth? Contact us for a FREE valuation!

Our team is ready to help you sell your home for the highest possible price ASAP
© 2025 Listings courtesy of Canopy MLS as distributed by MLS GRID. All Rights Reserved.
Bought with Brandon Gray • RE/MAX Executive
GET MORE INFORMATION
Agent | License ID: 329531
5960 Fairview Rd Ste 400, Charlotte, NC, 28210, United States







