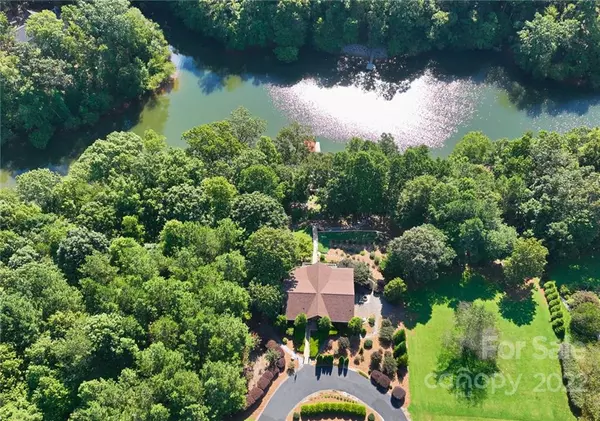$620,000
$629,900
1.6%For more information regarding the value of a property, please contact us for a free consultation.
3 Beds
2 Baths
3,269 SqFt
SOLD DATE : 09/26/2022
Key Details
Sold Price $620,000
Property Type Single Family Home
Sub Type Single Family Residence
Listing Status Sold
Purchase Type For Sale
Square Footage 3,269 sqft
Price per Sqft $189
Subdivision Riverwalk
MLS Listing ID 3894993
Sold Date 09/26/22
Style A-Frame, Ranch
Bedrooms 3
Full Baths 2
HOA Fees $32/ann
HOA Y/N 1
Abv Grd Liv Area 1,794
Year Built 1997
Lot Size 0.670 Acres
Acres 0.67
Property Description
This is the log cabin style lakefront North Carolina home you have been dreaming of. This one owner home has been meticulously maintained inside and out. Enjoy the lake and views from multiple covered decks, lake side fire pit, covered lakeside gazebo and floating dock. Inside the home features a soaring two story great room with lots of natural light, main level office, eat in kitchen, laundry and master suite. The second level is a neat loft area that acts as an additional sleeping area. The basement has a large open family room two bedrooms, full bath, garage and a large storage room that acted as an additional bedroom or flex space for this family. Lots on both sides of this home could be available for purchase to maintain ultimate privacy. Riverwalk is a gated community and has a community boat launch, day docks, beach and multiple events during the year to encourage a sense of community.
Location
State NC
County Iredell
Zoning R
Body of Water Lookout Shoals Lake
Rooms
Basement Basement, Basement Garage Door, Exterior Entry, Finished, Interior Entry
Main Level Bedrooms 1
Interior
Heating Central
Flooring Wood
Fireplaces Type Bonus Room, Family Room, Gas Log
Appliance Dishwasher, Disposal, Dryer, Electric Oven, Electric Range, Electric Water Heater, Refrigerator, Washer
Laundry Main Level
Exterior
Garage Spaces 1.0
Fence Fenced
Community Features Gated, RV/Boat Storage
Waterfront Description Boat Ramp – Community, Covered structure, Dock, Lake, Pier - Community, Dock
Roof Type Composition
Street Surface Asphalt, Paved
Porch Balcony, Deck, Patio, Rear Porch
Garage true
Building
Lot Description Sloped, Waterfront, Wooded
Sewer Septic Installed
Water Well
Architectural Style A-Frame, Ranch
Level or Stories Two
Structure Type Wood
New Construction false
Schools
Elementary Schools Sharon
Middle Schools West Iredell
High Schools West Iredell
Others
HOA Name Riverwalk HOA
Restrictions Architectural Review
Acceptable Financing Cash, Conventional, FHA, USDA Loan, VA Loan
Listing Terms Cash, Conventional, FHA, USDA Loan, VA Loan
Special Listing Condition None
Read Less Info
Want to know what your home might be worth? Contact us for a FREE valuation!

Our team is ready to help you sell your home for the highest possible price ASAP
© 2025 Listings courtesy of Canopy MLS as distributed by MLS GRID. All Rights Reserved.
Bought with Ashley Horton • Premier Sotheby's International Realty
GET MORE INFORMATION
Agent | License ID: 329531
5960 Fairview Rd Ste 400, Charlotte, NC, 28210, United States







