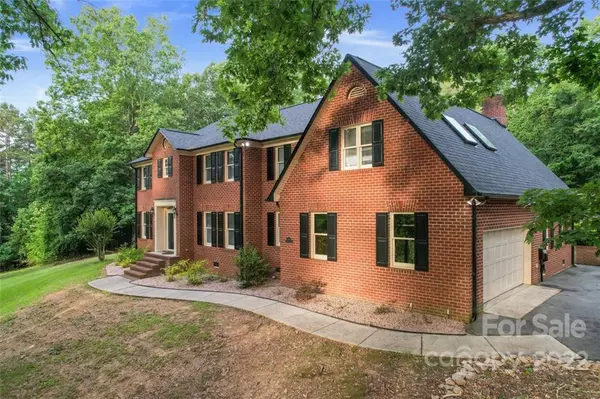$615,000
$625,000
1.6%For more information regarding the value of a property, please contact us for a free consultation.
3 Beds
3 Baths
3,280 SqFt
SOLD DATE : 09/20/2022
Key Details
Sold Price $615,000
Property Type Single Family Home
Sub Type Single Family Residence
Listing Status Sold
Purchase Type For Sale
Square Footage 3,280 sqft
Price per Sqft $187
Subdivision English Woods
MLS Listing ID 3875830
Sold Date 09/20/22
Style Traditional
Bedrooms 3
Full Baths 3
Abv Grd Liv Area 3,280
Year Built 1985
Lot Size 1.040 Acres
Acres 1.04
Lot Dimensions 1.04
Property Description
True gem on a 1+ acre lot in English Woods neighborhood.This full brick custom home has everything your family needs..especially for the summer.Beautifully & professionally landscaped property is ready for family fun.The large in ground pool is ready to cool you off for the summer.Large patio ready for BBQ's.Both sheds stay.Whole house emergency generator.Main level features a huge chef's kitchen granite counters, custom cabinets, large island & built in appliances.Soaring cathedral ceilings in great room.Fireplace. Gorgeous wood floors in home. Formal living room.Bedroom & full bathroom located downstairs for in laws, older kids or guests.Split bedrooms on upper level.Master bedroom & bathroom have ample space & feature walk in closet, custom shower with bench, dual vanities, and separate water closet.Two adjoined bedrooms share a full bath & lead into bonus room that can be used as a man cave, game room, sitting room, etc.New roof 2021.County taxes only.
Location
State NC
County Cabarrus
Zoning LDR
Rooms
Main Level Bedrooms 1
Interior
Interior Features Breakfast Bar, Built-in Features, Cable Prewire, Cathedral Ceiling(s), Kitchen Island, Split Bedroom, Walk-In Closet(s)
Heating Central, Heat Pump
Cooling Attic Fan, Ceiling Fan(s), Heat Pump
Flooring Tile, Wood
Fireplaces Type Great Room, Propane
Appliance Dishwasher, Electric Cooktop, Exhaust Hood, Microwave, Plumbed For Ice Maker, Propane Water Heater, Wall Oven
Laundry Electric Dryer Hookup, Mud Room, Main Level
Exterior
Exterior Feature In Ground Pool
Garage Spaces 2.0
Roof Type Shingle
Street Surface Asphalt, Concrete, Paved
Porch Patio, Rear Porch
Garage true
Building
Lot Description Private, Sloped, Wooded, Views, Wooded
Foundation Crawl Space
Sewer Septic Installed
Water Well
Architectural Style Traditional
Level or Stories Two
Structure Type Brick Full
New Construction false
Schools
Elementary Schools Unspecified
Middle Schools Unspecified
High Schools Unspecified
Others
Restrictions No Representation
Acceptable Financing Cash, Conventional, FHA
Listing Terms Cash, Conventional, FHA
Special Listing Condition None
Read Less Info
Want to know what your home might be worth? Contact us for a FREE valuation!

Our team is ready to help you sell your home for the highest possible price ASAP
© 2025 Listings courtesy of Canopy MLS as distributed by MLS GRID. All Rights Reserved.
Bought with Bonnie McDonald • Bonnie S. McDonald Real Estate
GET MORE INFORMATION
Agent | License ID: 329531
5960 Fairview Rd Ste 400, Charlotte, NC, 28210, United States







