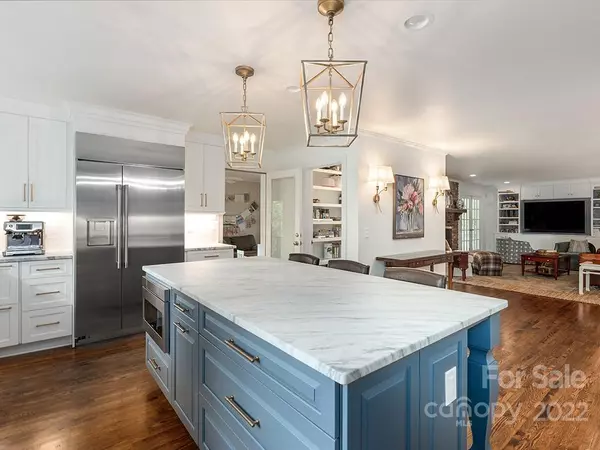$1,110,000
$1,000,000
11.0%For more information regarding the value of a property, please contact us for a free consultation.
4 Beds
4 Baths
3,588 SqFt
SOLD DATE : 09/26/2022
Key Details
Sold Price $1,110,000
Property Type Single Family Home
Sub Type Single Family Residence
Listing Status Sold
Purchase Type For Sale
Square Footage 3,588 sqft
Price per Sqft $309
Subdivision Montibello
MLS Listing ID 3891032
Sold Date 09/26/22
Bedrooms 4
Full Baths 3
Half Baths 1
HOA Fees $6/ann
HOA Y/N 1
Abv Grd Liv Area 3,588
Year Built 1976
Lot Size 0.670 Acres
Acres 0.67
Lot Dimensions 100x217x157x190
Property Description
Amazing full brick story and a half home in beautiful Montibello. The kitchen and family room have recently been fabulously updated to create an open flow. The gourmet kitchen features beautiful marble counter tops, double ovens, four burner gas range complete with indoor grill and a griddle, custom hood and cabinets, built in refrigerator, expansive island and huge walk in pantry. The wet bar with a beverage refrigerator and ice maker is just perfect for entertaining or a coffee bar! Custom built-ins and tumbled brick fireplace make the roomy family room cozy and inviting. The primary bedroom and additional bedroom with ensuite bath is on the main floor and two large bedrooms up are separated by a spacious loft. The super charming screened-in porch overlooks large, flat fenced-in yard with a new paver patio complete with a built in fire pit. Ample walk-in attic space and garage storage. Just a short car, bike, or golf cart ride to Carmel Country Club.
Location
State NC
County Mecklenburg
Zoning R3
Rooms
Main Level Bedrooms 2
Interior
Interior Features Attic Walk In, Breakfast Bar, Built-in Features, Kitchen Island, Open Floorplan, Walk-In Pantry
Heating Central, Forced Air, Natural Gas
Cooling Ceiling Fan(s)
Flooring Carpet, Tile, Wood
Fireplaces Type Family Room, Fire Pit, Wood Burning
Fireplace true
Appliance Dishwasher, Disposal, Double Oven, Electric Oven, Electric Water Heater, Exhaust Hood, Gas Range, Indoor Grill, Microwave, Plumbed For Ice Maker, Refrigerator, Wine Refrigerator
Exterior
Exterior Feature Fire Pit
Garage Spaces 2.0
Fence Fenced
Utilities Available Gas
Roof Type Shingle
Garage true
Building
Lot Description Corner Lot, Level
Foundation Crawl Space
Sewer Public Sewer
Water City
Level or Stories One and One Half
Structure Type Brick Full
New Construction false
Schools
Elementary Schools Beverly Woods
Middle Schools Carmel
High Schools South Mecklenburg
Others
Restrictions No Representation
Special Listing Condition None
Read Less Info
Want to know what your home might be worth? Contact us for a FREE valuation!

Our team is ready to help you sell your home for the highest possible price ASAP
© 2025 Listings courtesy of Canopy MLS as distributed by MLS GRID. All Rights Reserved.
Bought with Jim Fagan • Keller Williams South Park
GET MORE INFORMATION
Agent | License ID: 329531
5960 Fairview Rd Ste 400, Charlotte, NC, 28210, United States







