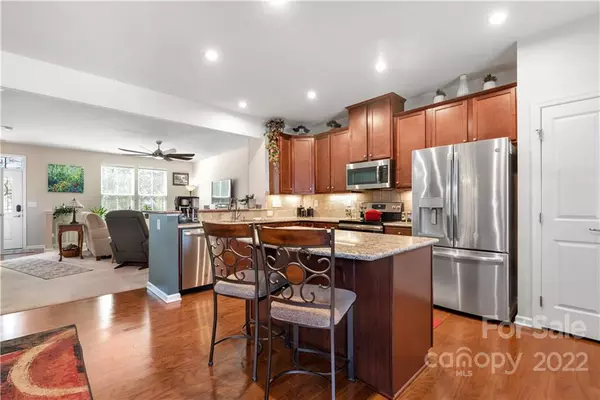$350,000
$359,900
2.8%For more information regarding the value of a property, please contact us for a free consultation.
3 Beds
3 Baths
1,588 SqFt
SOLD DATE : 09/20/2022
Key Details
Sold Price $350,000
Property Type Townhouse
Sub Type Townhouse
Listing Status Sold
Purchase Type For Sale
Square Footage 1,588 sqft
Price per Sqft $220
Subdivision Bryton
MLS Listing ID 3879874
Sold Date 09/20/22
Style Transitional
Bedrooms 3
Full Baths 2
Half Baths 1
Construction Status Completed
HOA Fees $198/mo
HOA Y/N 1
Abv Grd Liv Area 1,588
Year Built 2018
Lot Size 2,221 Sqft
Acres 0.051
Property Description
Looking for a pristine, low maintenance home? This is the one you've been waiting for! This gorgeous 3 bed/2.5 baths townhome has been meticulously maintained and is move in ready! Feel the openness of the main level right when you walk in the door. The kitchen features beautiful granite countertops, SS appliances, tile backsplash, wood floors and large island for your bar stools. Perfect for your inner chef and entertainer. Enjoy a serene, private backyard with large patio w/paver extension, raised garden beds and electric awning for the perfect shaded area. Upper level holds 3 bedrooms and laundry room for easy access. Spacious primary bedroom and primary bath w/tile floor, dual vanity, and large tile surround shower. Community pool, playground and pocket parks for relaxing all included in low HOA. Easy access to 485, shopping and restaurants. Kitchen refrigerator & washer/dryer convey. Wow!
Location
State NC
County Mecklenburg
Building/Complex Name Bryton
Zoning R309
Interior
Interior Features Attic Stairs Pulldown, Breakfast Bar, Kitchen Island, Open Floorplan, Pantry, Tray Ceiling(s), Walk-In Closet(s)
Heating Central, Forced Air, Natural Gas
Cooling Ceiling Fan(s)
Flooring Carpet, Hardwood, Tile
Fireplace false
Appliance Dishwasher, Disposal, Dryer, Electric Cooktop, Gas Water Heater, Microwave, Oven, Plumbed For Ice Maker, Refrigerator, Tankless Water Heater, Washer
Exterior
Exterior Feature Lawn Maintenance
Garage Spaces 2.0
Community Features Clubhouse, Outdoor Pool, Playground, Street Lights
Utilities Available Cable Available, Gas
Roof Type Shingle
Garage true
Building
Foundation Slab
Sewer Public Sewer
Water City
Architectural Style Transitional
Level or Stories Two
Structure Type Hardboard Siding, Stone Veneer
New Construction false
Construction Status Completed
Schools
Elementary Schools Blythe
Middle Schools J.M. Alexander
High Schools North Mecklenburg
Others
HOA Name New Town HOA
Restrictions Other - See Remarks
Acceptable Financing Cash, Conventional, FHA, VA Loan
Listing Terms Cash, Conventional, FHA, VA Loan
Special Listing Condition None
Read Less Info
Want to know what your home might be worth? Contact us for a FREE valuation!

Our team is ready to help you sell your home for the highest possible price ASAP
© 2025 Listings courtesy of Canopy MLS as distributed by MLS GRID. All Rights Reserved.
Bought with Kelly Giovanelli • EXP Realty LLC Mooresville
GET MORE INFORMATION
Agent | License ID: 329531
5960 Fairview Rd Ste 400, Charlotte, NC, 28210, United States







