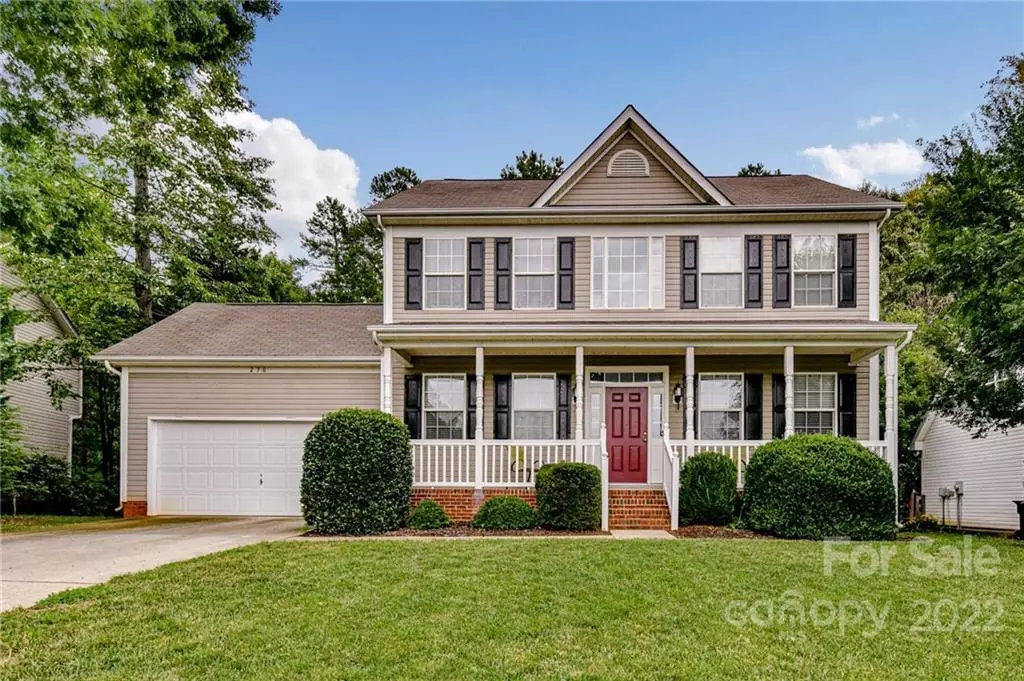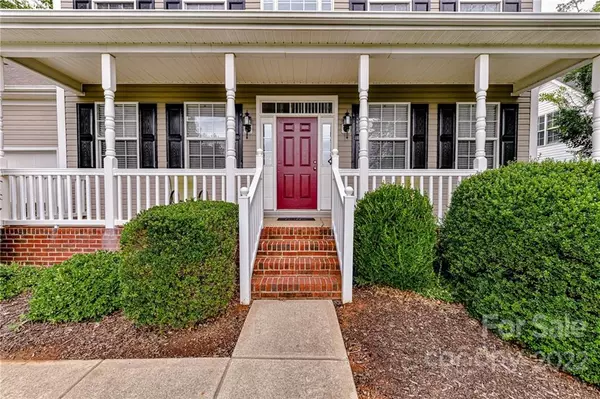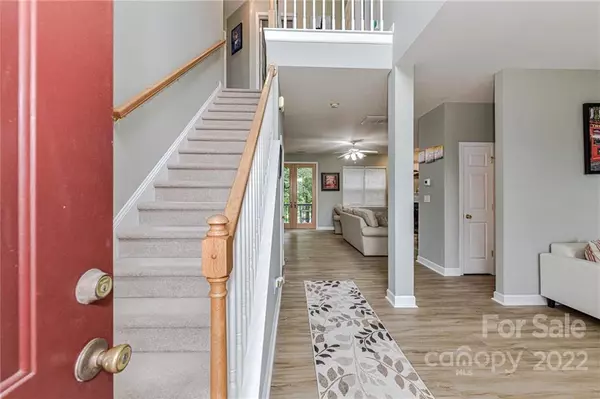$436,000
$439,900
0.9%For more information regarding the value of a property, please contact us for a free consultation.
4 Beds
3 Baths
2,051 SqFt
SOLD DATE : 09/19/2022
Key Details
Sold Price $436,000
Property Type Single Family Home
Sub Type Single Family Residence
Listing Status Sold
Purchase Type For Sale
Square Footage 2,051 sqft
Price per Sqft $212
Subdivision Kiser Woods
MLS Listing ID 3893582
Sold Date 09/19/22
Style Transitional
Bedrooms 4
Full Baths 2
Half Baths 1
Construction Status Completed
Abv Grd Liv Area 2,051
Year Built 2002
Lot Size 10,454 Sqft
Acres 0.24
Property Description
Well Maintained, 4 Bedroom, 2.5 Bath Home with Covered, Front Porch & 2 Car Garage with no HOA! Beautiful, Serene Pond located behind property! Bright, Open, Airy Plan! Formal Dining Room & Flex Space off 2 Story Foyer! Spacious, Bright, Upgraded Kitchen offers granite counters with large breakfast bar/seating, custom tile back splash, tile floors, breakfast area & pantry! Great Room features gas fireplace & access to Deck! Vaulted, Spacious Primary Bedroom on upper level features ceiling fan/light, walk in closet & private bath! Upgraded Primary Bath offers dual, granite vanity, garden tub, separate, tiled shower & tile floors! All Bedrooms on Upper Level! Full Bath on Upper Level with granite vanity & tub/shower combination! Deck off Great Room to enjoy your relaxing views of large pond on property with mature trees for shade/privacy!
Location
State NC
County Cabarrus
Zoning RM-2
Interior
Interior Features Breakfast Bar, Garden Tub, Open Floorplan, Pantry, Vaulted Ceiling(s), Walk-In Closet(s)
Heating Central, Forced Air, Natural Gas
Cooling Ceiling Fan(s)
Flooring Carpet, Tile, Vinyl
Fireplaces Type Gas Log, Great Room
Fireplace true
Appliance Dishwasher, Disposal, Electric Cooktop, Exhaust Fan, Gas Water Heater, Microwave, Plumbed For Ice Maker, Self Cleaning Oven
Laundry Laundry Room, Main Level
Exterior
Exterior Feature Other - See Remarks
Garage Spaces 2.0
View Water
Street Surface Concrete,Paved
Porch Covered, Deck, Front Porch, Rear Porch
Garage true
Building
Lot Description Pond(s), Private, Wooded, Views
Foundation Crawl Space
Sewer Public Sewer
Water City
Architectural Style Transitional
Level or Stories Two
Structure Type Vinyl
New Construction false
Construction Status Completed
Schools
Elementary Schools Rocky River
Middle Schools J.N. Fries
High Schools Central Cabarrus
Others
Acceptable Financing Cash, Conventional, FHA, USDA Loan, VA Loan
Listing Terms Cash, Conventional, FHA, USDA Loan, VA Loan
Special Listing Condition None
Read Less Info
Want to know what your home might be worth? Contact us for a FREE valuation!

Our team is ready to help you sell your home for the highest possible price ASAP
© 2025 Listings courtesy of Canopy MLS as distributed by MLS GRID. All Rights Reserved.
Bought with Linda Singer • Southern Homes of the Carolinas
GET MORE INFORMATION
Agent | License ID: 329531
5960 Fairview Rd Ste 400, Charlotte, NC, 28210, United States







