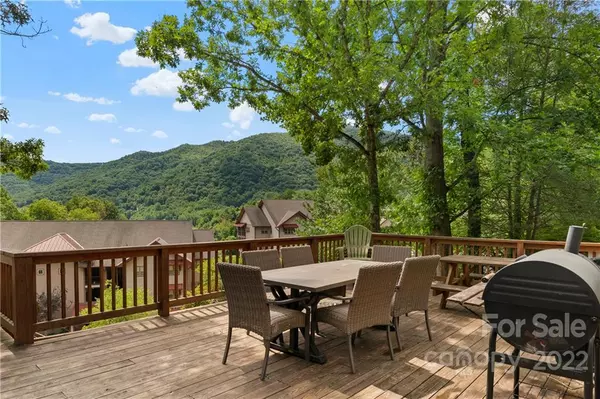$361,732
$360,000
0.5%For more information regarding the value of a property, please contact us for a free consultation.
4 Beds
3 Baths
1,714 SqFt
SOLD DATE : 09/12/2022
Key Details
Sold Price $361,732
Property Type Single Family Home
Sub Type Single Family Residence
Listing Status Sold
Purchase Type For Sale
Square Footage 1,714 sqft
Price per Sqft $211
Subdivision Maggie Valley Country Club Est
MLS Listing ID 3892227
Sold Date 09/12/22
Style A-Frame
Bedrooms 4
Full Baths 3
HOA Fees $8/ann
HOA Y/N 1
Abv Grd Liv Area 1,154
Year Built 1984
Lot Size 10,193 Sqft
Acres 0.234
Property Description
Just minutes to the golf course, take in the views & enjoy carefree living in this income producing vacation home/rental in the Maggie Valley Country Club!Main level features open-living design highlighted by 2 story great room w/hardwood floors,cozy stone wood burning FP,tongue & groove ceilings accented by skylights to maximize natural light,kitchen w/like-new cabinets & stainless steel appliances & dining.Hallway closet houses nearly-new whirlpool front loading washer & dryer.2 perfectly sized bedrooms (1 ensuite)& 1 bathroom w/single vanity & shower/tub insert round out the main floor.Upper level offers additional bedroom & bathroom w/single vanity & shower.2 level decks offer ample space to enjoy the outdoors w/ stairs leading to carport for easy access.Lower level offers separate apartment/in-law suite w/1 bed & bath,kitchenette,den & covered porch to maximize your rental income.Close to Lake Junaluska,the Blue Ridge Parkway & Cataloochee Ski Area this is a true investor's dream!
Location
State NC
County Haywood
Zoning Res
Rooms
Basement Finished
Main Level Bedrooms 2
Interior
Interior Features Open Floorplan
Heating Baseboard, Electric, Other - See Remarks
Cooling Ceiling Fan(s), Wall Unit(s), Window Unit(s)
Flooring Carpet, Tile, Wood
Fireplaces Type Great Room, Wood Burning
Fireplace true
Appliance Dishwasher, Dryer, Electric Cooktop, Electric Oven, Electric Water Heater, Microwave, Refrigerator, Washer
Laundry Laundry Closet, Main Level
Exterior
Carport Spaces 1
Community Features Clubhouse, Golf, Outdoor Pool
Utilities Available Wired Internet Available
View Golf Course, Mountain(s), Year Round
Roof Type Shingle
Street Surface Asphalt, Paved
Porch Deck, Front Porch, Side Porch
Building
Lot Description Sloped, Wooded
Sewer Public Sewer, Septic Installed
Water City
Architectural Style A-Frame
Level or Stories Two
Structure Type Stone, Wood
New Construction false
Schools
Elementary Schools Jonathan Valley
Middle Schools Waynesville
High Schools Tuscola
Others
Restrictions Manufactured Home Not Allowed,Modular Not Allowed,Subdivision
Acceptable Financing Cash, Conventional
Listing Terms Cash, Conventional
Special Listing Condition None
Read Less Info
Want to know what your home might be worth? Contact us for a FREE valuation!

Our team is ready to help you sell your home for the highest possible price ASAP
© 2025 Listings courtesy of Canopy MLS as distributed by MLS GRID. All Rights Reserved.
Bought with Cameron Kennedy • EXP Realty LLC Asheville
GET MORE INFORMATION
Agent | License ID: 329531
5960 Fairview Rd Ste 400, Charlotte, NC, 28210, United States







