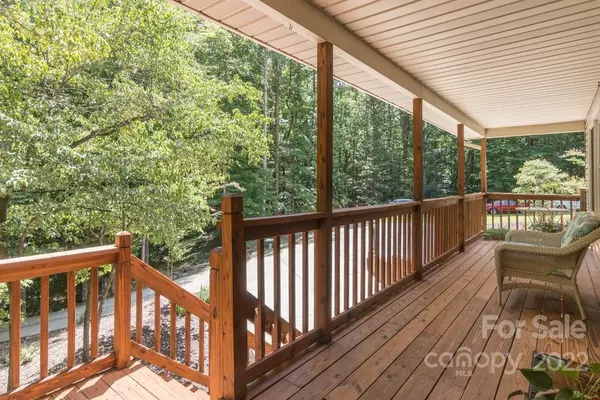$489,000
$468,500
4.4%For more information regarding the value of a property, please contact us for a free consultation.
3 Beds
2 Baths
2,177 SqFt
SOLD DATE : 09/09/2022
Key Details
Sold Price $489,000
Property Type Single Family Home
Sub Type Single Family Residence
Listing Status Sold
Purchase Type For Sale
Square Footage 2,177 sqft
Price per Sqft $224
Subdivision Crow Creek Acres
MLS Listing ID 3892082
Sold Date 09/09/22
Style Transitional
Bedrooms 3
Full Baths 2
Construction Status Completed
Abv Grd Liv Area 1,572
Year Built 1989
Lot Size 6.850 Acres
Acres 6.85
Lot Dimensions 80x76x207x969x464
Property Description
Privacy & acreage galore to homestead in this cozy craftsman with space for everyone including a finished basement for family to enjoy. Bright windows on the main floor bring the outside in allowing beautiful views all around. The expansive patio extends the entertaining space with gorgeous landscaping and shade trees, while the rocking-chair front porch provides a quiet perch to experience the sights & sounds of nature with birds chirping and the occasional deer romping through. The open floor plan makes entertaining easy, and a brand new French door gives access for a to-be-built sunroom or screened porch. The primary bedroom is located on the main floor with two additional spacious bedrooms and a full bath on the second floor. Meticulous construction and care taken with this one owner home. Recently updated bathrooms with Primary en-suite walk-in shower. This is the home you've been waiting for! More features in the attachments. Professional photos coming soon (by 8/10).
Location
State NC
County Union
Zoning AF8
Rooms
Basement Basement, Finished
Main Level Bedrooms 1
Interior
Interior Features Central Vacuum, Open Floorplan, Vaulted Ceiling(s), Walk-In Closet(s)
Heating Central
Cooling Ceiling Fan(s)
Flooring Carpet, Tile, Vinyl, Wood
Fireplaces Type Wood Burning Stove
Fireplace true
Appliance Dishwasher, Dryer, Electric Oven, Electric Water Heater, Refrigerator, Washer
Exterior
Garage Spaces 1.0
Utilities Available Cable Available
Roof Type Shingle
Garage true
Building
Lot Description Private, Wooded
Sewer Septic Installed
Water Well
Architectural Style Transitional
Level or Stories One and One Half
Structure Type Vinyl
New Construction false
Construction Status Completed
Schools
Elementary Schools Waxhaw
Middle Schools Parkwood
High Schools Parkwood
Others
Acceptable Financing Cash, Conventional, FHA, USDA Loan, VA Loan
Listing Terms Cash, Conventional, FHA, USDA Loan, VA Loan
Special Listing Condition None
Read Less Info
Want to know what your home might be worth? Contact us for a FREE valuation!

Our team is ready to help you sell your home for the highest possible price ASAP
© 2025 Listings courtesy of Canopy MLS as distributed by MLS GRID. All Rights Reserved.
Bought with Denis Dashchenko • Keller Williams Select
GET MORE INFORMATION
Agent | License ID: 329531
5960 Fairview Rd Ste 400, Charlotte, NC, 28210, United States







