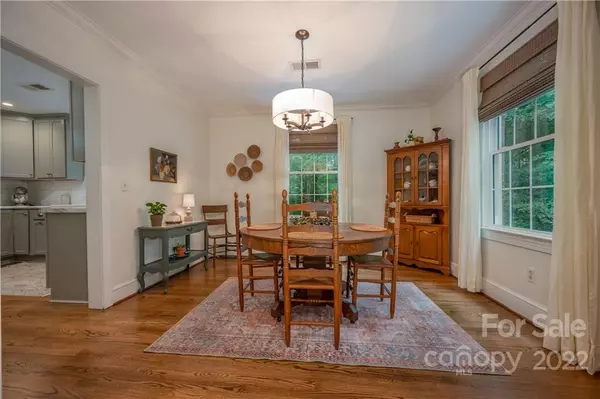$423,350
$425,000
0.4%For more information regarding the value of a property, please contact us for a free consultation.
4 Beds
3 Baths
2,947 SqFt
SOLD DATE : 08/30/2022
Key Details
Sold Price $423,350
Property Type Single Family Home
Sub Type Single Family Residence
Listing Status Sold
Purchase Type For Sale
Square Footage 2,947 sqft
Price per Sqft $143
Subdivision Forest Hills
MLS Listing ID 3882923
Sold Date 08/30/22
Style Ranch
Bedrooms 4
Full Baths 3
Construction Status Completed
Abv Grd Liv Area 1,755
Year Built 1959
Lot Size 2.080 Acres
Acres 2.08
Property Description
Step inside and you'll instantly fall in love with this classic charmer! Situated on a spacious 2+ acre lot in Forest Hills, this brick ranch has been impeccably updated for a warm & welcoming vibe. Richly stained hardwood floors throughout the main level, brand new kitchen w/tall uppers & timeless tile backsplash, plus an adorable laundry/office combo that will make you excited about doing laundry! Appealing primary suite makeover and a tastefully done refresh of a pristine vintage bath. The lower level features a huge family room w/exposed beams & built-in shelving, partially enclosed sunroom/patio w/beaded ceiling and 2nd primary suite. Given the large multipurpose room, additional laundry hookups & private entrance, this level could easily be converted into separate living quarters.
Location
State NC
County Rutherford
Zoning RES
Rooms
Basement Basement, Exterior Entry, Interior Entry, Partially Finished
Main Level Bedrooms 3
Interior
Interior Features Built-in Features
Heating Baseboard, Central, Ductless, Hot Water, Natural Gas
Flooring Tile, Vinyl, Wood
Fireplaces Type Family Room, Living Room, Propane, Wood Burning
Fireplace true
Appliance Dishwasher, Dryer, Gas Range, Gas Water Heater, Microwave, Refrigerator, Washer
Laundry In Basement, Utility Room, Laundry Room, Main Level
Exterior
Garage Spaces 1.0
Fence Fenced
Utilities Available Gas
Roof Type Shingle
Street Surface Concrete, Paved
Porch Enclosed, Patio, Rear Porch
Garage true
Building
Lot Description Level, Wooded
Sewer Public Sewer
Water Public
Architectural Style Ranch
Level or Stories One
Structure Type Brick Partial
New Construction false
Construction Status Completed
Schools
Elementary Schools Unspecified
Middle Schools Unspecified
High Schools Unspecified
Others
Acceptable Financing Cash, Conventional, FHA, USDA Loan, VA Loan
Listing Terms Cash, Conventional, FHA, USDA Loan, VA Loan
Special Listing Condition None
Read Less Info
Want to know what your home might be worth? Contact us for a FREE valuation!

Our team is ready to help you sell your home for the highest possible price ASAP
© 2025 Listings courtesy of Canopy MLS as distributed by MLS GRID. All Rights Reserved.
Bought with Charlie Hopper • Charlie Hopper Realty
GET MORE INFORMATION
Agent | License ID: 329531
5960 Fairview Rd Ste 400, Charlotte, NC, 28210, United States







