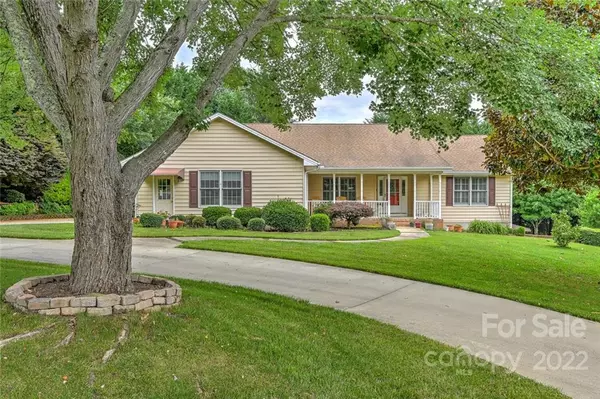$710,000
$710,000
For more information regarding the value of a property, please contact us for a free consultation.
3 Beds
3 Baths
3,681 SqFt
SOLD DATE : 08/29/2022
Key Details
Sold Price $710,000
Property Type Single Family Home
Sub Type Single Family Residence
Listing Status Sold
Purchase Type For Sale
Square Footage 3,681 sqft
Price per Sqft $192
Subdivision Sugar Hollow Farms
MLS Listing ID 3887022
Sold Date 08/29/22
Style Traditional
Bedrooms 3
Full Baths 3
Abv Grd Liv Area 2,211
Year Built 2000
Lot Size 0.810 Acres
Acres 0.81
Lot Dimensions PER PLAT
Property Description
Located less than 5 miles from downtown Hendersonville and the Historic Village of Flat Rock, 2006 Holly Tree Hill offers a peaceful, park-like setting in the sought after Sugar Hollow neighborhood. Featuring 3 Bedrooms, 3 full baths and over 3,600 sq. ft. of flexible living space, this property has more than enough room for all your wants and needs. The main level offers truly single level living with Master Suite, Kitchen, Garage and Laundry all on one floor, and you'll be impressed with the large, light-filled, sun porch that's grand and cozy all at the same time...the perfect place to catch that afternoon nap or enjoy evenings with friends.
Looking for some extra space to house all those inevitable (and envious) visitors? Down below is a complete bedroom suite with a full bathroom, kitchenette, gas fireplace and living area with its own separate entrance - offering plenty of flexibility and future potential as an in-law suite or more!
Don't delay, schedule your showing today!
Location
State NC
County Henderson
Zoning R-40
Rooms
Basement Basement, Basement Shop
Main Level Bedrooms 3
Interior
Interior Features Garden Tub, Open Floorplan, Split Bedroom, Walk-In Closet(s)
Heating Central, Forced Air, Natural Gas
Cooling Ceiling Fan(s)
Flooring Carpet, Hardwood, Tile
Fireplaces Type Bonus Room, Family Room, Gas, Living Room, See Through, Other - See Remarks
Fireplace true
Appliance Gas Range, Microwave, Refrigerator, Tankless Water Heater
Laundry Mud Room, Laundry Room, Main Level
Exterior
Garage Spaces 2.0
Utilities Available Gas, Underground Power Lines
Roof Type Shingle
Street Surface Concrete, Paved
Porch Covered, Front Porch, Patio, Rear Porch
Garage true
Building
Lot Description Cul-De-Sac, Private
Foundation Other - See Remarks
Sewer Septic Installed
Water City
Architectural Style Traditional
Level or Stories One
Structure Type Vinyl
New Construction false
Schools
Elementary Schools Atkinson
Middle Schools Flat Rock
High Schools East Henderson
Others
Restrictions No Representation
Acceptable Financing Cash, Conventional
Listing Terms Cash, Conventional
Special Listing Condition None
Read Less Info
Want to know what your home might be worth? Contact us for a FREE valuation!

Our team is ready to help you sell your home for the highest possible price ASAP
© 2025 Listings courtesy of Canopy MLS as distributed by MLS GRID. All Rights Reserved.
Bought with Ben Woolf • Carolina Mountain Sales
GET MORE INFORMATION
Agent | License ID: 329531
5960 Fairview Rd Ste 400, Charlotte, NC, 28210, United States







