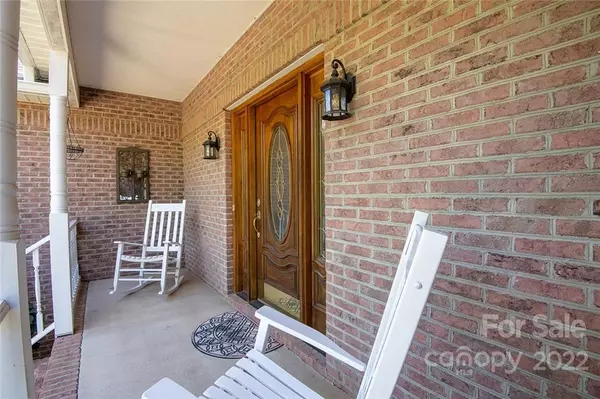$632,500
$649,900
2.7%For more information regarding the value of a property, please contact us for a free consultation.
3 Beds
2 Baths
2,304 SqFt
SOLD DATE : 08/25/2022
Key Details
Sold Price $632,500
Property Type Single Family Home
Sub Type Single Family Residence
Listing Status Sold
Purchase Type For Sale
Square Footage 2,304 sqft
Price per Sqft $274
Subdivision Rock Barn
MLS Listing ID 3876409
Sold Date 08/25/22
Style Traditional
Bedrooms 3
Full Baths 2
HOA Fees $33/ann
HOA Y/N 1
Abv Grd Liv Area 2,304
Year Built 1994
Lot Size 0.880 Acres
Acres 0.88
Lot Dimensions 88 x 294 x 259 x 251
Property Description
Immaculate 3 Bedroom 2 Bath home with a full basement and custom pool just off the 18th tee box in the Gated Rock Barn Country Club. When you step up on the front porch of this home you know that you are somewhere special. Custom design and quality construction features are evident. Inside note the beautiful hardwood floors. Home has the perfect amount of open concept and space separation. To the right is the dining room with so much natural light. Straight ahead is a vast living/kitchen/dining area with a fireplace. The split bedroom design creates the perfect layout. Step into the garage and be amazed at how this home is maintained. Downstairs is a massive basement. While not finished it has gas wall heaters. Step from the living room into the covered screened porch w/ hot tub. Step out back to a jaw dropping back patio featuring an outdoor kitchen & firepit. A few steps away is a custom pool overlooking the 18th T box. This property finishes up with a groomed fenced in back yard!
Location
State NC
County Catawba
Building/Complex Name None
Zoning County
Rooms
Basement Basement, Interior Entry
Main Level Bedrooms 3
Interior
Interior Features Hot Tub, Open Floorplan, Pantry, Walk-In Closet(s), Whirlpool
Heating Central, Natural Gas
Cooling Ceiling Fan(s)
Flooring Tile, Wood
Fireplaces Type Fire Pit, Living Room
Fireplace true
Appliance Dishwasher, Disposal, Electric Range, Electric Water Heater, Gas Water Heater, Microwave
Laundry Main Level
Exterior
Exterior Feature Fire Pit, Hot Tub, In Ground Pool
Garage Spaces 2.0
Fence Fenced
Community Features Gated, Golf
Utilities Available Underground Power Lines
Waterfront Description None
View Golf Course
Roof Type Shingle
Street Surface Concrete, Paved
Porch Front Porch, Patio
Garage true
Building
Lot Description Cul-De-Sac, Green Area, On Golf Course, Rolling Slope, Wooded, Views
Foundation Other - See Remarks
Sewer Septic Installed
Water Public
Architectural Style Traditional
Level or Stories One
Structure Type Brick Full
New Construction false
Schools
Elementary Schools Shuford
Middle Schools Newton Conover
High Schools Newton Conover
Others
HOA Name Rock Barn Property Owners
Restrictions Building,Deed,Livestock Restriction,Manufactured Home Not Allowed,Square Feet,Subdivision
Acceptable Financing Cash, Conventional, VA Loan
Listing Terms Cash, Conventional, VA Loan
Special Listing Condition None
Read Less Info
Want to know what your home might be worth? Contact us for a FREE valuation!

Our team is ready to help you sell your home for the highest possible price ASAP
© 2025 Listings courtesy of Canopy MLS as distributed by MLS GRID. All Rights Reserved.
Bought with Tyler Wilhoit • Tyler Redhead & McAllister LLC
GET MORE INFORMATION
Agent | License ID: 329531
5960 Fairview Rd Ste 400, Charlotte, NC, 28210, United States







