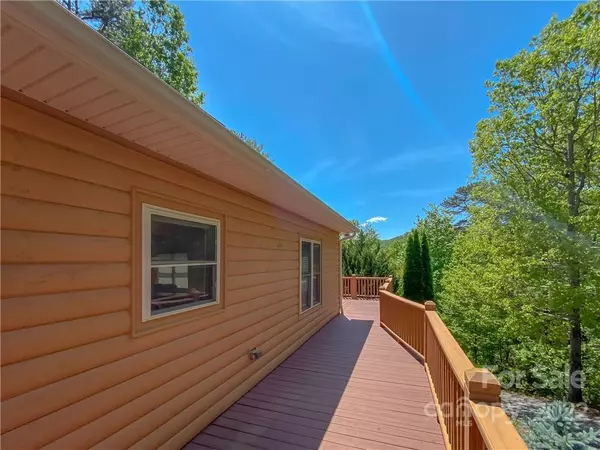$499,900
$499,900
For more information regarding the value of a property, please contact us for a free consultation.
2 Beds
2 Baths
2,118 SqFt
SOLD DATE : 08/16/2022
Key Details
Sold Price $499,900
Property Type Single Family Home
Sub Type Single Family Residence
Listing Status Sold
Purchase Type For Sale
Square Footage 2,118 sqft
Price per Sqft $236
Subdivision Tobacco Branch Village
MLS Listing ID 3859619
Sold Date 08/16/22
Style Cabin,Rustic
Bedrooms 2
Full Baths 2
HOA Fees $37/ann
HOA Y/N 1
Abv Grd Liv Area 1,042
Year Built 2005
Lot Size 1.000 Acres
Acres 1.0
Property Description
This gorgeous custom-built two-story cabin features tall, oversized windows and soaring ceilings enhancing natural light streaming in from every direction. Main level offers an open concept living space and features an impressive floor to ceiling stone fireplace. Spacious kitchen has built in appliances, plenty of granite countertop space and cabinetry. Primary bedroom is an inviting retreat on the main level with a walk-in closet and doors leading to the deck. Relax and take in the fresh mountain air on the wrap around deck or step downstairs to the spacious family room with a second stone fireplace for more fun and entertainment. 2nd bedroom and bonus room are spacious with access to the lower porch. This impressive cabin is nestled in a quiet and private community just 15 minutes to world the famous Nantahala Outdoor Center and 20 minutes to Bryson City. This is the quintessential home for year-round living or a vacation and income producing rental.
Location
State NC
County Graham
Zoning R
Rooms
Basement Finished
Main Level Bedrooms 1
Interior
Interior Features Cathedral Ceiling(s), Open Floorplan, Walk-In Closet(s)
Heating Central, Heat Pump
Cooling Ceiling Fan(s)
Flooring Carpet, Laminate, Tile
Fireplaces Type Family Room, Living Room, Propane
Fireplace true
Appliance Dishwasher, Disposal, Dryer, Electric Cooktop, Electric Oven, Electric Water Heater, Microwave, Oven, Refrigerator, Trash Compactor, Washer
Exterior
Waterfront Description None
View Mountain(s)
Roof Type Shingle
Building
Lot Description Sloped, Wooded
Foundation Other - See Remarks
Sewer Septic Installed
Water Well
Architectural Style Cabin, Rustic
Level or Stories Two
Structure Type Log,Wood
New Construction false
Schools
Elementary Schools Unspecified
Middle Schools Unspecified
High Schools Unspecified
Others
Restrictions Architectural Review,Building,Manufactured Home Not Allowed,Modular Allowed,Short Term Rental Allowed
Acceptable Financing Cash, Conventional
Listing Terms Cash, Conventional
Special Listing Condition None
Read Less Info
Want to know what your home might be worth? Contact us for a FREE valuation!

Our team is ready to help you sell your home for the highest possible price ASAP
© 2025 Listings courtesy of Canopy MLS as distributed by MLS GRID. All Rights Reserved.
Bought with Pat Sluder • Western Carolina Properties, Inc.
GET MORE INFORMATION
Agent | License ID: 329531
5960 Fairview Rd Ste 400, Charlotte, NC, 28210, United States







