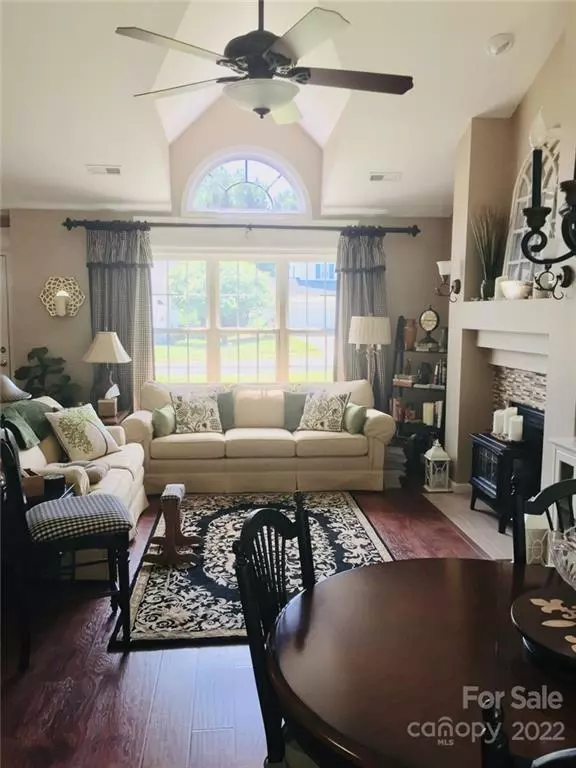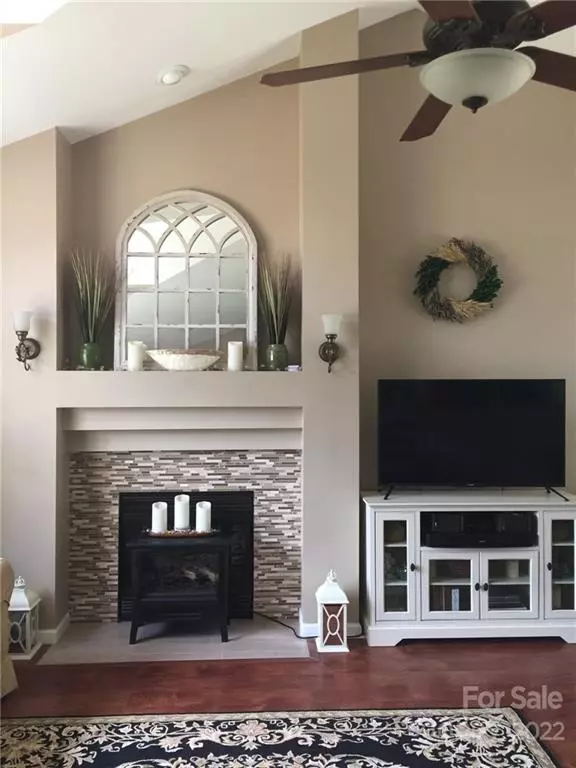$406,000
$400,000
1.5%For more information regarding the value of a property, please contact us for a free consultation.
3 Beds
2 Baths
1,455 SqFt
SOLD DATE : 08/15/2022
Key Details
Sold Price $406,000
Property Type Single Family Home
Sub Type Single Family Residence
Listing Status Sold
Purchase Type For Sale
Square Footage 1,455 sqft
Price per Sqft $279
Subdivision Mitchell Glen
MLS Listing ID 3875744
Sold Date 08/15/22
Style Ranch
Bedrooms 3
Full Baths 2
HOA Fees $29/mo
HOA Y/N 1
Abv Grd Liv Area 1,455
Year Built 2000
Lot Size 10,018 Sqft
Acres 0.23
Lot Dimensions 61x44x87x44x39
Property Description
Come see this well maintained, light and open ranch in popular Mitchell Glen with a cathedral ceiling both in the great room & the master bedroom/bath suite, which includes a master walk in closet with a custom shelf system, garden tub & double sinks. The home sits on a corner, cul-de-sac lot with a fenced back yard and a private 12x14 back patio that can be entered through the atrium doors from the master suite or the great room. Upgrades include July 2020 air conditioner, 2021 electric water heater and 2019 GE Washer & Dryer. The third bedroom is currently being used as an office with custom built in shelves/cubby holes in the closet. The garage also has built in shelves & a pull down ladder to the attic storage. The second bedroom has a private access door to the full bath with a tub/shower combination which can also be entered through the hallway. Mitchell Glen is a great place to call home and convenient to Ballantyne, Blakeney with easy access to I-485.
Location
State NC
County Mecklenburg
Building/Complex Name Mitchell Glen
Zoning R3
Rooms
Main Level Bedrooms 3
Interior
Interior Features Attic Other, Attic Stairs Pulldown, Cathedral Ceiling(s), Garden Tub, Open Floorplan, Pantry, Vaulted Ceiling(s), Walk-In Closet(s)
Heating Central, Forced Air, Natural Gas
Flooring Carpet, Hardwood, Tile
Fireplaces Type Gas Log, Gas Vented, Great Room
Fireplace true
Appliance Electric Water Heater
Exterior
Exterior Feature In-Ground Irrigation
Garage Spaces 2.0
Fence Fenced
Community Features Playground, Pond, Sidewalks, Street Lights
Utilities Available Cable Available, Underground Power Lines, Satellite Internet Available, Wired Internet Available
Waterfront Description Other - See Remarks
Roof Type Composition
Garage true
Building
Lot Description Corner Lot, Cul-De-Sac
Foundation Slab
Builder Name Fortis
Sewer Public Sewer
Water City
Architectural Style Ranch
Level or Stories One
Structure Type Vinyl
New Construction false
Schools
Elementary Schools Hawk Ridge
Middle Schools Community House
High Schools Ardrey Kell
Others
HOA Name Cusick
Restrictions Architectural Review,Building
Special Listing Condition None
Read Less Info
Want to know what your home might be worth? Contact us for a FREE valuation!

Our team is ready to help you sell your home for the highest possible price ASAP
© 2025 Listings courtesy of Canopy MLS as distributed by MLS GRID. All Rights Reserved.
Bought with Viktoria Derun • Regal Carolinas Homes Inc
GET MORE INFORMATION
Agent | License ID: 329531
5960 Fairview Rd Ste 400, Charlotte, NC, 28210, United States







