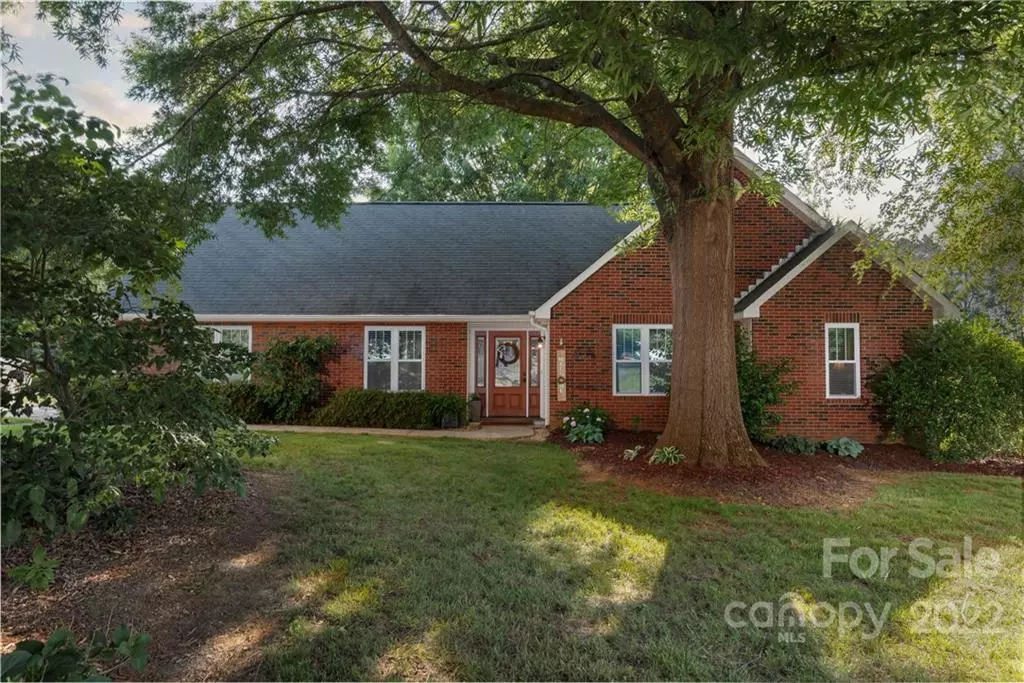$365,000
$365,000
For more information regarding the value of a property, please contact us for a free consultation.
3 Beds
2 Baths
1,789 SqFt
SOLD DATE : 07/15/2022
Key Details
Sold Price $365,000
Property Type Single Family Home
Sub Type Single Family Residence
Listing Status Sold
Purchase Type For Sale
Square Footage 1,789 sqft
Price per Sqft $204
Subdivision Maple Knoll
MLS Listing ID 3867179
Sold Date 07/15/22
Style Transitional
Bedrooms 3
Full Baths 2
Abv Grd Liv Area 1,789
Year Built 1995
Lot Size 1.010 Acres
Acres 1.01
Lot Dimensions 97x363x256x297
Property Description
You will enjoy peace and tranquility sitting on the deck overlooking the the 1+acre cul-de-sac lot with mature trees and many flowering shrubs. As you enter this immaculate and mindfully updated home, you will see a spacious Family Room and then ....Wow! What a kitchen in this renovated Ranch plan. Open and beautiful with a 9ft granite island/bar w/pendant lighting, lovely tile backsplash, tons of custom cabinets with soft close feature, pull-out shelving and deep drawers, farmhouse apron front sink, gas stove & convection oven, coffee nook, vaulted ceiling w/ exposed beam, gas fp, bamboo flooring and bayed breakfast nook. Dining Rm area could be secondary living space. Primary BR w/large walk-in closet addition plus second closet, updated BA. 2 Additional BRms +updated Hall BA. Private tree-lined backyard has a huge wired shed/workshop. Updated front doors w/transoms, newer vinyl double-hung windows, new HW heater (2021), gutter guards. Pride of ownership shines! Immaculate. No Hoa.
Location
State NC
County Union
Zoning AF8
Rooms
Main Level Bedrooms 3
Interior
Interior Features Attic Stairs Pulldown, Breakfast Bar, Kitchen Island, Open Floorplan
Heating Central, Forced Air, Natural Gas
Cooling Ceiling Fan(s), Heat Pump
Flooring Carpet, Laminate, Vinyl, Vinyl
Fireplaces Type Gas Log
Fireplace true
Appliance Dishwasher, Electric Water Heater, Gas Oven, Gas Range, Microwave, Plumbed For Ice Maker
Laundry Electric Dryer Hookup, Utility Room, Laundry Room
Exterior
Roof Type Shingle
Street Surface Gravel
Porch Covered, Deck, Front Porch
Building
Lot Description Cul-De-Sac, Level, Wooded
Foundation Slab
Sewer Septic Installed
Water County Water
Architectural Style Transitional
Level or Stories One
Structure Type Brick Partial, Vinyl
New Construction false
Schools
Elementary Schools Western Union
Middle Schools Parkwood
High Schools Parkwood
Others
Acceptable Financing Cash, Conventional, FHA, USDA Loan, VA Loan
Listing Terms Cash, Conventional, FHA, USDA Loan, VA Loan
Special Listing Condition None
Read Less Info
Want to know what your home might be worth? Contact us for a FREE valuation!

Our team is ready to help you sell your home for the highest possible price ASAP
© 2025 Listings courtesy of Canopy MLS as distributed by MLS GRID. All Rights Reserved.
Bought with Mary McCloskey • Allen Tate Ballantyne
GET MORE INFORMATION
Agent | License ID: 329531
5960 Fairview Rd Ste 400, Charlotte, NC, 28210, United States







