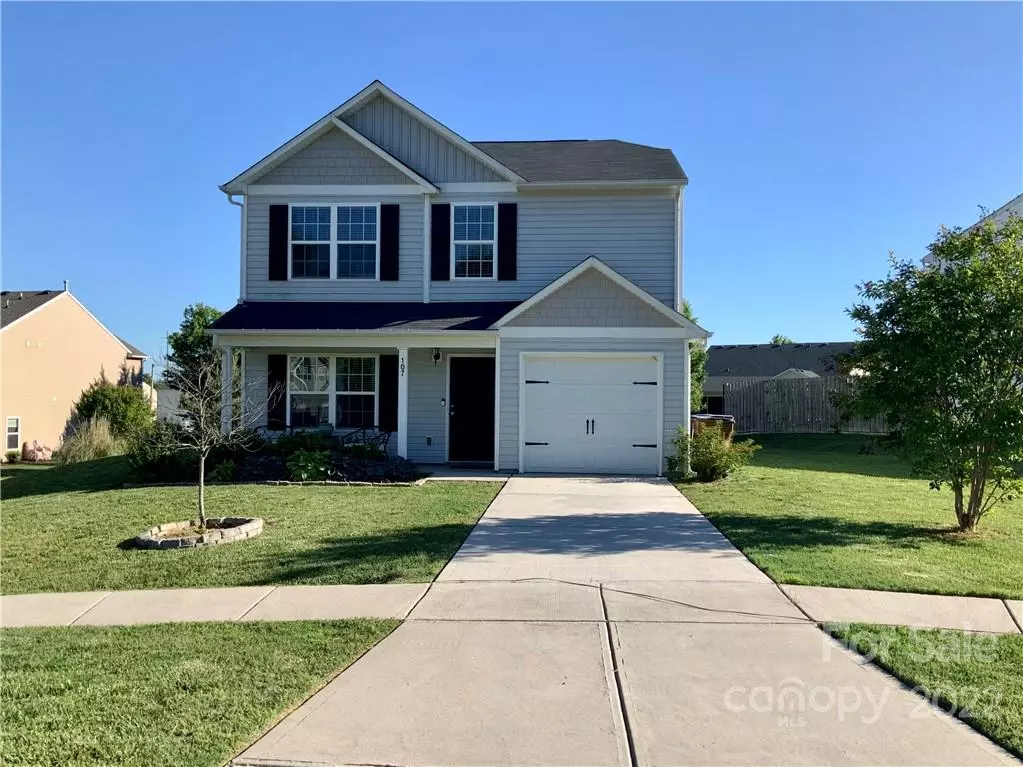$317,000
$320,000
0.9%For more information regarding the value of a property, please contact us for a free consultation.
4 Beds
3 Baths
1,849 SqFt
SOLD DATE : 07/11/2022
Key Details
Sold Price $317,000
Property Type Single Family Home
Sub Type Single Family Residence
Listing Status Sold
Purchase Type For Sale
Square Footage 1,849 sqft
Price per Sqft $171
Subdivision Lincoln Meadows
MLS Listing ID 3845599
Sold Date 07/11/22
Style Transitional
Bedrooms 4
Full Baths 2
Half Baths 1
HOA Fees $10
HOA Y/N 1
Abv Grd Liv Area 1,849
Year Built 2016
Lot Size 8,712 Sqft
Acres 0.2
Lot Dimensions 42.61x127.59x23.07x54.26x116.42x21.87
Property Description
Beautiful 4BR/2.5 BA home in desirable Lincoln Meadows on a cul-de-sac lot. Spacious living room leads into beautiful dining room area and kitchen with walk-in pantry. Refrigerator conveys. Upstairs you will find a large primary suite with vaulted ceiling, huge walk-in closet, double sinks and garden/tub shower. 4th bedroom could be used for an office. Cozy front porch perfect for morning coffee, Ring doorbell, spacious yard. Close to Downtown Lincolnton, shops and restaurants. Convenient to Hwy 27 and Hwy 321 for an easy commute to Charlotte, Gastonia or Hickory.
Location
State NC
County Lincoln
Zoning R-8
Interior
Interior Features Vaulted Ceiling(s), Walk-In Closet(s), Walk-In Pantry
Heating Central, Heat Pump
Cooling Ceiling Fan(s)
Flooring Carpet, Vinyl
Fireplace false
Appliance Dishwasher, Electric Range, Electric Water Heater, Microwave, Refrigerator
Exterior
Garage Spaces 1.0
Community Features Playground
Roof Type Shingle
Garage true
Building
Lot Description Cul-De-Sac
Foundation Slab
Builder Name Wade Journey Homes
Sewer Public Sewer
Water City
Architectural Style Transitional
Level or Stories Two
Structure Type Vinyl
New Construction false
Schools
Elementary Schools G.E. Massey
Middle Schools Lincolnton
High Schools Lincolnton
Others
HOA Name Hawthorne Management Company
Restrictions Architectural Review,Subdivision
Acceptable Financing Cash, Conventional, FHA, VA Loan
Listing Terms Cash, Conventional, FHA, VA Loan
Special Listing Condition None
Read Less Info
Want to know what your home might be worth? Contact us for a FREE valuation!

Our team is ready to help you sell your home for the highest possible price ASAP
© 2025 Listings courtesy of Canopy MLS as distributed by MLS GRID. All Rights Reserved.
Bought with Steve Casselman • Austin Banks Real Estate Company LLC
GET MORE INFORMATION
Agent | License ID: 329531
5960 Fairview Rd Ste 400, Charlotte, NC, 28210, United States







