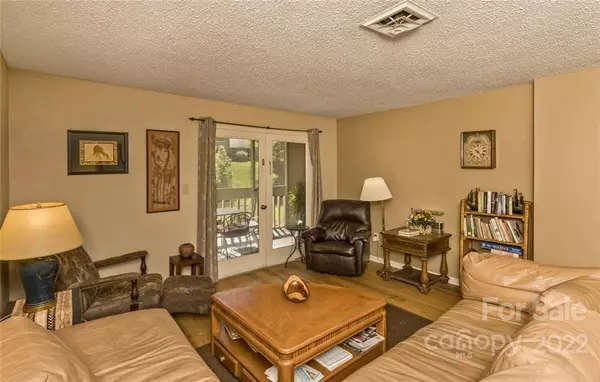$280,000
$249,900
12.0%For more information regarding the value of a property, please contact us for a free consultation.
2 Beds
2 Baths
1,110 SqFt
SOLD DATE : 07/11/2022
Key Details
Sold Price $280,000
Property Type Condo
Sub Type Condominium
Listing Status Sold
Purchase Type For Sale
Square Footage 1,110 sqft
Price per Sqft $252
Subdivision Creekside Condo At Laurel Creek
MLS Listing ID 3858935
Sold Date 07/11/22
Style Traditional
Bedrooms 2
Full Baths 2
Construction Status Completed
HOA Fees $226/mo
HOA Y/N 1
Abv Grd Liv Area 1,110
Year Built 1985
Property Description
SELLER REQUESTS HIGHEST & BEST OFFERS BE SUBMITTED BY NOON MONDAY, MAY 16TH! Beautifully maintained 2 bedroom/2 bath condo perfectly situated in the Villages of Laurel Creek! Open concept living/dining/kitchen/breakfast, newer laminate floors, and updated kitchen highlight the common areas. Bedroom plans offer privacy and multiple uses. This is ideal one level living that will appeal to all kinds of buyers. The icing on the cake is a screened back porch overlooking a green area and community creek. A perfect escape! Main floor unit with ZERO steps. Conveniently located next door to AC Reynolds High and Highway 74-A. Only 5 minutes to I-40 and 10 minutes to downtown Asheville and Biltmore Village! These units don't come available very often so take advantage now. You'll love this one!
Location
State NC
County Buncombe
Building/Complex Name The Villages of Laurel Creek
Zoning R-1
Rooms
Main Level Bedrooms 2
Interior
Interior Features Breakfast Bar, Open Floorplan, Pantry, Walk-In Closet(s)
Cooling Heat Pump
Flooring Laminate
Fireplace false
Appliance Dishwasher, Disposal, Dryer, Electric Oven, Electric Range, Electric Water Heater, Microwave, Refrigerator, Washer
Laundry Main Level
Exterior
Community Features Clubhouse, Outdoor Pool, Sidewalks, Street Lights, Tennis Court(s), Walking Trails
Waterfront Description None
Roof Type Composition
Street Surface Asphalt, Paved
Porch Rear Porch, Screened
Building
Lot Description Creek Front, Private
Foundation Slab
Sewer Public Sewer
Water City
Architectural Style Traditional
Structure Type Wood
New Construction false
Construction Status Completed
Schools
Elementary Schools Oakley
Middle Schools Ac Reynolds
High Schools Ac Reynolds
Others
Pets Allowed Conditional
HOA Name Cedar Management
Restrictions No Representation
Acceptable Financing Cash, Conventional, FHA, VA Loan
Listing Terms Cash, Conventional, FHA, VA Loan
Special Listing Condition None
Read Less Info
Want to know what your home might be worth? Contact us for a FREE valuation!

Our team is ready to help you sell your home for the highest possible price ASAP
© 2025 Listings courtesy of Canopy MLS as distributed by MLS GRID. All Rights Reserved.
Bought with Melody Laster • EXP Realty LLC
GET MORE INFORMATION
Agent | License ID: 329531
5960 Fairview Rd Ste 400, Charlotte, NC, 28210, United States







