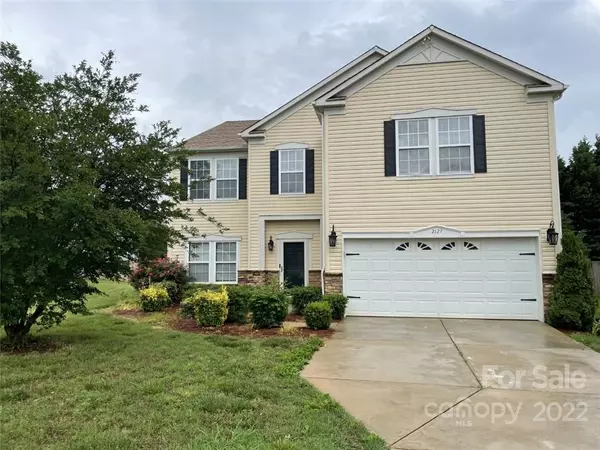$410,000
$425,000
3.5%For more information regarding the value of a property, please contact us for a free consultation.
3 Beds
3 Baths
3,323 SqFt
SOLD DATE : 07/07/2022
Key Details
Sold Price $410,000
Property Type Single Family Home
Sub Type Single Family Residence
Listing Status Sold
Purchase Type For Sale
Square Footage 3,323 sqft
Price per Sqft $123
Subdivision Longlea Estates
MLS Listing ID 3864218
Sold Date 07/07/22
Style Transitional
Bedrooms 3
Full Baths 2
Half Baths 1
HOA Fees $20/ann
HOA Y/N 1
Abv Grd Liv Area 3,323
Year Built 2006
Lot Size 0.340 Acres
Acres 0.34
Property Description
Spacious home on a lovely cul de sac is ready for new owners! This home has so much living space and the floorplan is very versatile!! Large foyer opens to huge dining room/living room and then into the great room and kitchen! Gourmet kitchen has large island and eating area with bay windows. The pantry is huge! Also there is an office/exercise/play room downstairs. Upstairs there is a gigantic loft with a walk-in closet that could one day be two rooms. Master suite is also spacious with nice en suite bath and huge walk-in closet! Two bedrooms and bath on opposite side from the master also have big closets. Enjoy the outdoors on the back deck which is off the dining area. Yard is level and private. This home is so versatile and spacious - it's a must see if you want a very nice home which is convenient to shopping and dining. Clover schools too! Must see!
Location
State SC
County York
Zoning RD-I
Interior
Interior Features Attic Stairs Pulldown, Cable Prewire, Kitchen Island, Pantry, Walk-In Closet(s)
Heating Heat Pump
Cooling Ceiling Fan(s), Heat Pump
Flooring Carpet, Vinyl
Fireplaces Type Great Room
Fireplace true
Appliance Dishwasher, Disposal, Electric Cooktop, Electric Oven, Gas Water Heater, Plumbed For Ice Maker, Refrigerator, Self Cleaning Oven
Laundry Laundry Room, Upper Level
Exterior
Garage Spaces 2.0
Roof Type Shingle
Street Surface Concrete, Paved
Accessibility Two or More Access Exits
Porch Deck
Garage true
Building
Lot Description Cul-De-Sac, Level
Foundation Slab
Builder Name CP Morgan
Sewer Public Sewer
Water City
Architectural Style Transitional
Level or Stories Two
Structure Type Vinyl
New Construction false
Schools
Elementary Schools Griggs Road
Middle Schools Clover
High Schools Clover
Others
HOA Name Cedar Mgmt. Group
Restrictions Subdivision
Acceptable Financing Cash, Conventional
Listing Terms Cash, Conventional
Special Listing Condition None
Read Less Info
Want to know what your home might be worth? Contact us for a FREE valuation!

Our team is ready to help you sell your home for the highest possible price ASAP
© 2025 Listings courtesy of Canopy MLS as distributed by MLS GRID. All Rights Reserved.
Bought with Chuck Calvello • Stephen Cooley Real Estate
GET MORE INFORMATION
Agent | License ID: 329531
5960 Fairview Rd Ste 400, Charlotte, NC, 28210, United States







