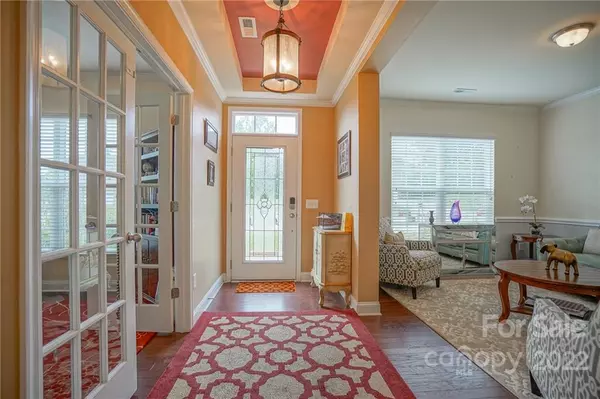$425,000
$449,990
5.6%For more information regarding the value of a property, please contact us for a free consultation.
3 Beds
3 Baths
2,668 SqFt
SOLD DATE : 07/01/2022
Key Details
Sold Price $425,000
Property Type Single Family Home
Sub Type Single Family Residence
Listing Status Sold
Purchase Type For Sale
Square Footage 2,668 sqft
Price per Sqft $159
Subdivision Stoneridge Lakes
MLS Listing ID 3857160
Sold Date 07/01/22
Style Traditional
Bedrooms 3
Full Baths 2
Half Baths 1
Construction Status Completed
HOA Fees $21/ann
HOA Y/N 1
Abv Grd Liv Area 2,668
Year Built 2015
Lot Size 0.340 Acres
Acres 0.34
Lot Dimensions 100x150
Property Description
This could be the home of your dreams, all-Brick Home, with a dining room for family gatherings, and your own office for those that work from home. It is located in the nice quiet, and highly desirable Stoneridge Lakes Neighborhood. The home is complete with office and dining room as well as breakfast area, there is lots of living space, including the large loft on the second floor. Some of the features, include Granite counter tops, 42" Cabinets in the Kitchen with tile back splash, Faux wood Blinds, Large Patio area, Larger driveway parking area, Large Garage area with a coated floor and overhead storage shelves, Trey Ceiling in the Primary Bedroom as well as a custom designed closet. Almost every room has some thing great for your living convenience. And at a JUST REDUCED price
Location
State SC
County York
Zoning SF-3
Interior
Interior Features Built-in Features, Cable Prewire, Pantry, Tray Ceiling(s), Walk-In Closet(s)
Heating Central
Cooling Heat Pump
Flooring Carpet, Hardwood, Tile
Fireplaces Type Great Room
Fireplace true
Appliance Dishwasher, Gas Oven, Gas Range, Gas Water Heater, Microwave, Refrigerator
Laundry Upper Level
Exterior
Garage Spaces 2.0
Utilities Available Cable Available
Waterfront Description Lake
Roof Type Composition
Street Surface Concrete
Garage true
Building
Lot Description Level, Sloped
Foundation Slab
Builder Name LiveWell Homes
Sewer Public Sewer
Water City
Architectural Style Traditional
Level or Stories Two
Structure Type Brick Full
New Construction false
Construction Status Completed
Schools
Elementary Schools York Road
Middle Schools Saluda Trail
High Schools Unspecified
Others
HOA Name Stone Ridge Lakes HOA Boards
Restrictions Architectural Review
Acceptable Financing Cash, Conventional, FHA, VA Loan
Listing Terms Cash, Conventional, FHA, VA Loan
Special Listing Condition None
Read Less Info
Want to know what your home might be worth? Contact us for a FREE valuation!

Our team is ready to help you sell your home for the highest possible price ASAP
© 2025 Listings courtesy of Canopy MLS as distributed by MLS GRID. All Rights Reserved.
Bought with Paul Arini • Premier South
GET MORE INFORMATION
Agent | License ID: 329531
5960 Fairview Rd Ste 400, Charlotte, NC, 28210, United States







