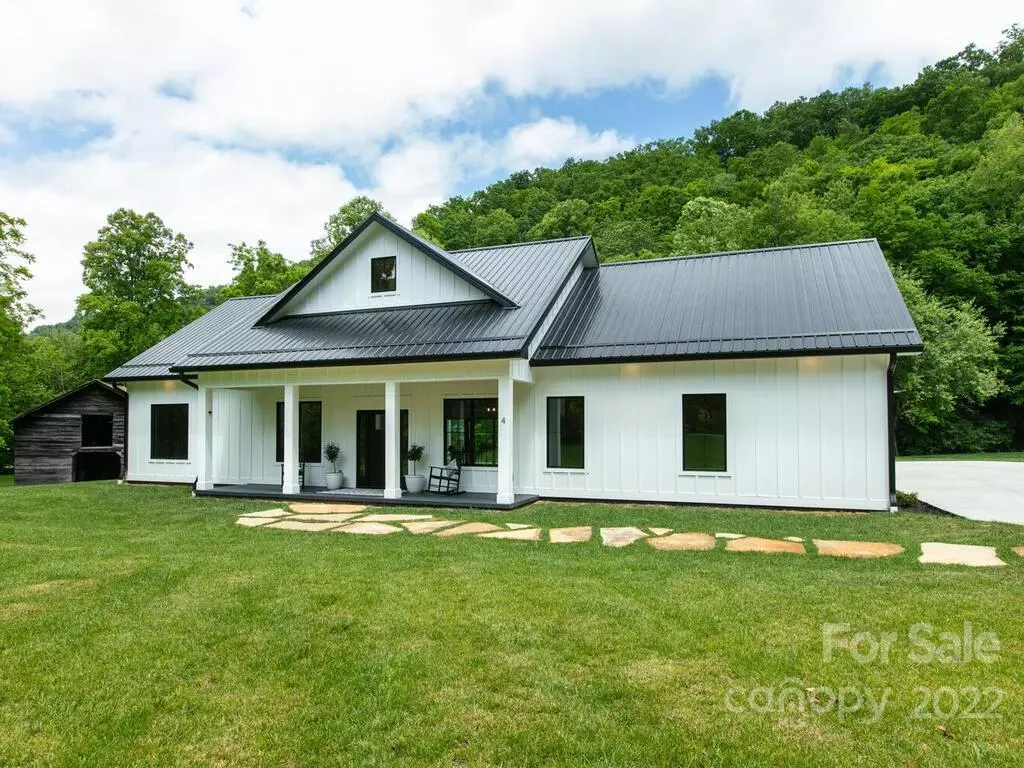$755,000
$798,000
5.4%For more information regarding the value of a property, please contact us for a free consultation.
4 Beds
4 Baths
2,659 SqFt
SOLD DATE : 06/24/2022
Key Details
Sold Price $755,000
Property Type Single Family Home
Sub Type Single Family Residence
Listing Status Sold
Purchase Type For Sale
Square Footage 2,659 sqft
Price per Sqft $283
MLS Listing ID 3865758
Sold Date 06/24/22
Style Farmhouse
Bedrooms 4
Full Baths 3
Half Baths 1
Construction Status Completed
Abv Grd Liv Area 2,659
Year Built 2022
Lot Size 1.390 Acres
Acres 1.39
Property Description
Brand NEW 2022 modern farmhouse nestled at the edge of the Pisgah National Forest and only 30 minutes to Asheville with high-speed internet options. This spectacular home offers an open concept floor plan perfect for entertaining. Features throughout include wood-like tile floors and granite countertops. 1st level has 10' ceilings making it feel very spacious and the living space features a gas fireplace surrounded by shiplap. The kitchen offers soft close drawers, stainless steel appliances and an island. The large primary suite includes a bath with walk-in tiled shower, freestanding tub and two walk-in closets. 2nd level has a large bonus room, private bath and French doors overlooking the beautiful property (possible rental option). The large covered rear porch extends from the great room through 16' sliding glass doors for plenty of outdoor entertainment. The small barn on the property has power and is bordered by Ivy Creek and Walker Branch so you can enjoy nature at its best.
Location
State NC
County Buncombe
Zoning OU
Rooms
Main Level Bedrooms 3
Interior
Interior Features Kitchen Island, Open Floorplan
Heating Central, Ductless, Forced Air, Heat Pump, Natural Gas, Propane
Cooling Heat Pump
Flooring Tile
Fireplaces Type Gas Vented, Living Room, Propane
Fireplace true
Appliance Electric Cooktop, Electric Oven, Tankless Water Heater
Laundry Main Level
Exterior
Garage Spaces 3.0
Utilities Available Cable Available, Wired Internet Available
Waterfront Description None
Roof Type Metal
Street Surface Concrete, Paved
Porch Front Porch, Rear Porch
Garage true
Building
Lot Description Adjoins Forest, Corner Lot, Creek Front, Private, Rolling Slope, Creek/Stream
Foundation Slab
Sewer Septic Installed
Water Well
Architectural Style Farmhouse
Level or Stories One and One Half
Structure Type Hardboard Siding
New Construction true
Construction Status Completed
Schools
Elementary Schools Barnardsville/N. Windy Ridge
Middle Schools North Buncombe
High Schools North Buncombe
Others
Restrictions No Restrictions
Acceptable Financing Cash, Conventional, FHA, USDA Loan, VA Loan
Listing Terms Cash, Conventional, FHA, USDA Loan, VA Loan
Special Listing Condition None
Read Less Info
Want to know what your home might be worth? Contact us for a FREE valuation!

Our team is ready to help you sell your home for the highest possible price ASAP
© 2025 Listings courtesy of Canopy MLS as distributed by MLS GRID. All Rights Reserved.
Bought with Tracy Dew • Preferred Properties
GET MORE INFORMATION
Agent | License ID: 329531
5960 Fairview Rd Ste 400, Charlotte, NC, 28210, United States







