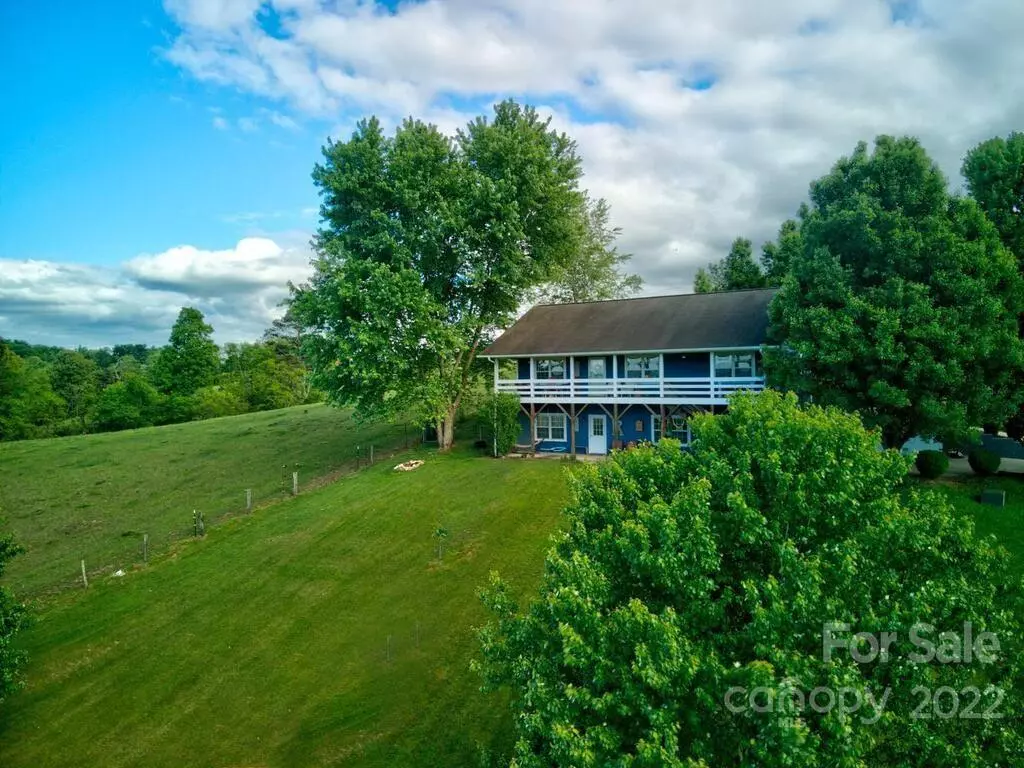$485,000
$475,000
2.1%For more information regarding the value of a property, please contact us for a free consultation.
3 Beds
3 Baths
2,106 SqFt
SOLD DATE : 06/15/2022
Key Details
Sold Price $485,000
Property Type Single Family Home
Sub Type Single Family Residence
Listing Status Sold
Purchase Type For Sale
Square Footage 2,106 sqft
Price per Sqft $230
Subdivision Breton Ridge
MLS Listing ID 3859554
Sold Date 06/15/22
Style Traditional
Bedrooms 3
Full Baths 3
Construction Status Completed
Abv Grd Liv Area 1,386
Year Built 2001
Lot Size 1.050 Acres
Acres 1.05
Property Description
Breathtaking long-range mountain views surrounded by expansive pasturelands fill this lovely charming home. Nestled in a quiet Leicester neighborhood for a peaceful, serene setting on over an acre. This bright, cheery 3 BR, 3 BA home nestled overlooking the valley with large rocking chair front porch to enjoy your lovely sunsets. From the large living room, to the expansive kitchen with custom island, this home has plenty of natural light and lots of outdoor living areas. Primary on-suite on main. Lower level with sep. entrance would make a great teen or in-law suite. Large family room, bath, and several bonus rooms allow for tons of space for gatherings. Garden area, fig, apple, and pear trees along with blackberry bushes already planted. Large 2-car gar w/workshop. Main level access from the back of home for ease with groceries. High speed internet available. Conveniently located to Asheville, Weaverville. Peaceful and quiet with city convenience and county taxes.SHOWINGS START 5/13.
Location
State NC
County Buncombe
Zoning OU
Rooms
Basement Basement, Basement Garage Door, Exterior Entry, Finished, Interior Entry
Main Level Bedrooms 3
Interior
Interior Features Built-in Features, Kitchen Island
Heating Heat Pump
Cooling Ceiling Fan(s), Heat Pump
Flooring Carpet, Laminate, Tile, Vinyl
Fireplaces Type Fire Pit
Fireplace false
Appliance Dishwasher, Electric Cooktop, Electric Range, Electric Water Heater, Microwave, Plumbed For Ice Maker, Refrigerator, Self Cleaning Oven
Laundry Electric Dryer Hookup, In Basement
Exterior
Exterior Feature Fire Pit
Garage Spaces 2.0
Fence Fenced
Utilities Available Cable Available, Propane, Wired Internet Available
View Long Range, Mountain(s), Year Round
Roof Type Composition
Street Surface Concrete, Paved
Accessibility Two or More Access Exits
Porch Covered, Front Porch, Rear Porch, Side Porch
Garage true
Building
Lot Description Cleared, Corner Lot, Orchard(s), Paved, Sloped, Wooded, Views
Foundation Other - See Remarks
Sewer Septic Installed
Water Well
Architectural Style Traditional
Level or Stories One
Structure Type Concrete Block, Fiber Cement, Hard Stucco
New Construction false
Construction Status Completed
Schools
Elementary Schools Leicester/Eblen
Middle Schools Clyde A Erwin
High Schools Clyde A Erwin
Others
Restrictions Subdivision
Acceptable Financing Cash, Conventional
Listing Terms Cash, Conventional
Special Listing Condition None
Read Less Info
Want to know what your home might be worth? Contact us for a FREE valuation!

Our team is ready to help you sell your home for the highest possible price ASAP
© 2025 Listings courtesy of Canopy MLS as distributed by MLS GRID. All Rights Reserved.
Bought with Al Sartorelli • Al Sartorelli Real Estate LLC
GET MORE INFORMATION
Agent | License ID: 329531
5960 Fairview Rd Ste 400, Charlotte, NC, 28210, United States







