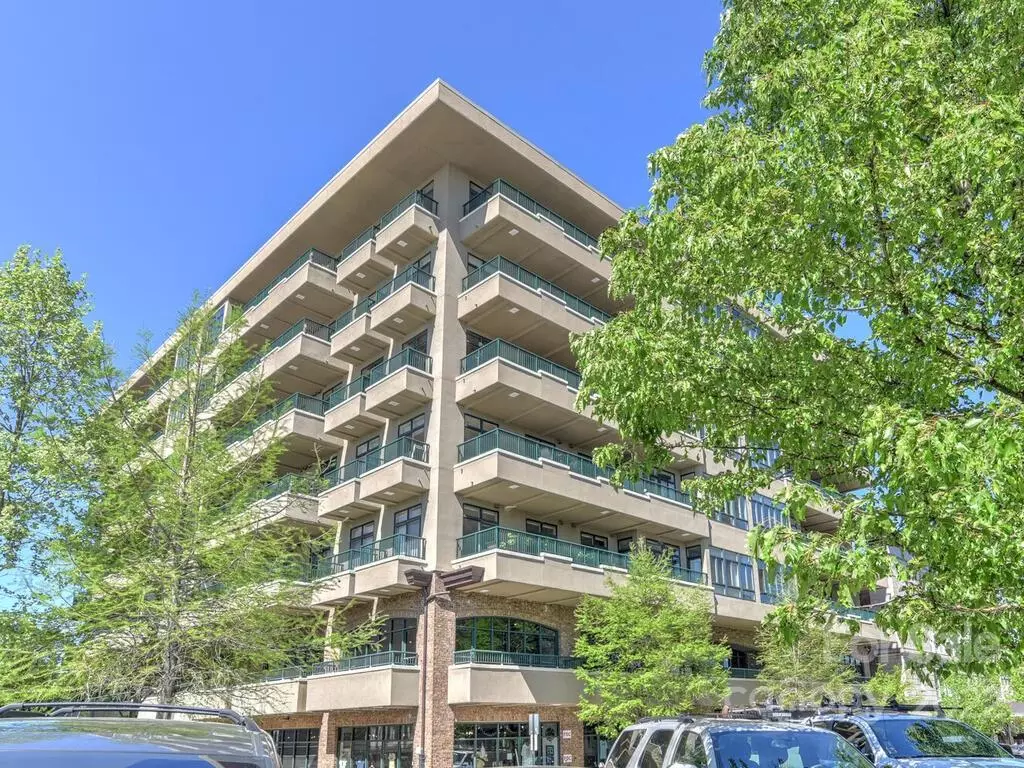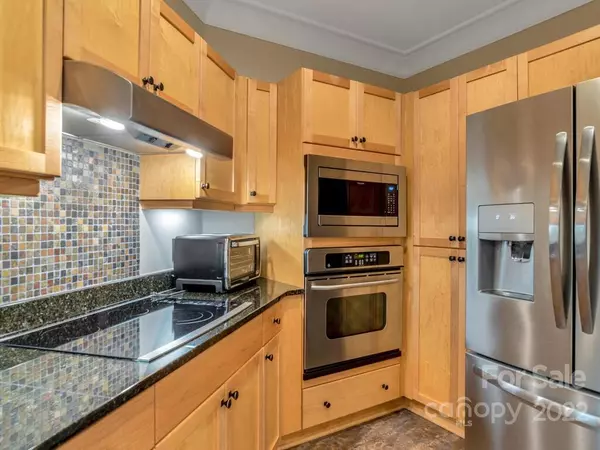$600,000
$625,000
4.0%For more information regarding the value of a property, please contact us for a free consultation.
1 Bed
1 Bath
1,330 SqFt
SOLD DATE : 06/14/2022
Key Details
Sold Price $600,000
Property Type Condo
Sub Type Condominium
Listing Status Sold
Purchase Type For Sale
Square Footage 1,330 sqft
Price per Sqft $451
Subdivision 21 Battery Park
MLS Listing ID 3779390
Sold Date 06/14/22
Bedrooms 1
Full Baths 1
Construction Status Completed
HOA Fees $534/mo
HOA Y/N 1
Abv Grd Liv Area 1,330
Year Built 2004
Property Description
Located on 6th floor in one of downtown Asheville's most luxurious and recently renovated buildings. Adjacent to the Cambria Suites, with a private balcony w/stunning long range views to Town Mountain and the vibrant cityscape with long range views. Extremely large 1 bedroom condo. near shops, restaurants and Grove Arcade. Secure parking on 2 floors w space for guests. Building has roof top terrace, work out room, meeting space. Condo is move in ready-freshly painted walls. Need a separate workspace, this has it and separate conditioned storage-2nd floor. The kitchen is large and open with extra counterspace. Private terrace has great sunrises. Bedroom has a large walk-in closet, tiled walk-in shower. Office/sunroom has sleeping space.
Location
State NC
County Buncombe
Building/Complex Name 21 Battery Park
Zoning CBD
Rooms
Basement Basement
Main Level Bedrooms 1
Interior
Interior Features Cable Prewire, Walk-In Closet(s)
Heating Central, Forced Air, Heat Pump, Natural Gas
Cooling Heat Pump
Flooring Carpet, Tile, Wood
Fireplaces Type Gas Unvented, Living Room
Fireplace true
Appliance Dishwasher, Disposal, Double Oven, Dryer, Electric Cooktop, Electric Oven, Electric Water Heater, Microwave, Refrigerator, Washer
Exterior
Exterior Feature Rooftop Terrace, Storage
Community Features Elevator, Rooftop Terrace, Street Lights
Utilities Available Gas, Wired Internet Available
View City, Long Range, Mountain(s), Winter, Year Round
Roof Type Rubber
Building
Lot Description Views
Foundation Other - See Remarks
Sewer Public Sewer
Water City
Structure Type Brick Partial, Concrete Block, Hard Stucco
New Construction false
Construction Status Completed
Schools
Elementary Schools Unspecified
Middle Schools Unspecified
High Schools Unspecified
Others
HOA Name Tessier Associates
Restrictions Building,Deed,Other - See Remarks
Acceptable Financing Cash, Conventional
Listing Terms Cash, Conventional
Special Listing Condition None
Read Less Info
Want to know what your home might be worth? Contact us for a FREE valuation!

Our team is ready to help you sell your home for the highest possible price ASAP
© 2025 Listings courtesy of Canopy MLS as distributed by MLS GRID. All Rights Reserved.
Bought with John Heinitsh • Lake Toxaway Co.
GET MORE INFORMATION
Agent | License ID: 329531
5960 Fairview Rd Ste 400, Charlotte, NC, 28210, United States







