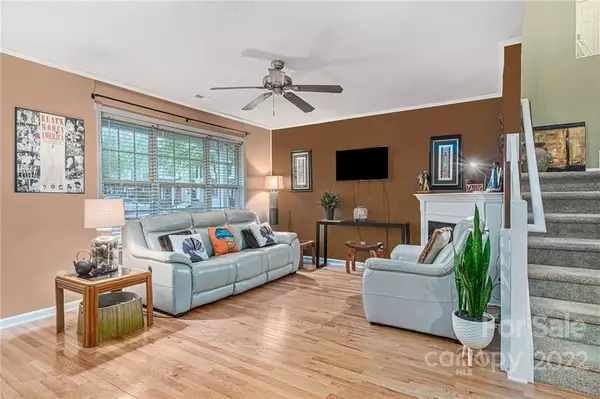$240,000
$240,000
For more information regarding the value of a property, please contact us for a free consultation.
2 Beds
3 Baths
1,320 SqFt
SOLD DATE : 06/09/2022
Key Details
Sold Price $240,000
Property Type Townhouse
Sub Type Townhouse
Listing Status Sold
Purchase Type For Sale
Square Footage 1,320 sqft
Price per Sqft $181
Subdivision Rozzelles Landing
MLS Listing ID 3822886
Sold Date 06/09/22
Style Traditional
Bedrooms 2
Full Baths 2
Half Baths 1
Construction Status Completed
HOA Fees $236/mo
HOA Y/N 1
Abv Grd Liv Area 1,320
Year Built 2004
Lot Size 1,306 Sqft
Acres 0.03
Property Description
This Earth Day weekend, don't miss out on your own little piece of the Earth at the end of the road in Rozzelles Landing! This well-maintained adorable 2 bd, 2.5 bath two-story townhome is in a cul de sac and backs up to woods. The living room features a fireplace and provides open flow to the dining area. The kitchen features an island and sliding glass doors to the private back patio. Upstairs, take your pick of two sizeable primary bedrooms, each with their own bathroom, double sinks and walk-in closet. This is a great set-up for multi-generational families or roommates. One bathroom has a tub/shower combo and the other has a 2019 Safe Step tub. Large laundry room and half bath off the kitchen. Extra closet space all over for plenty of storage. Roof was replaced in 2019. Move in just in time for summer, get to know your neighbors at the community pool!
Location
State NC
County Mecklenburg
Building/Complex Name Rozzelles Landing
Zoning MX2
Interior
Heating Central, Forced Air, Natural Gas
Flooring Carpet, Tile, Wood
Fireplaces Type Living Room
Appliance Dryer, Electric Water Heater, Refrigerator, Washer
Laundry Main Level
Exterior
Exterior Feature Storage
Community Features Outdoor Pool
Utilities Available Cable Available
Street Surface None, Paved
Accessibility Other - See Remarks
Porch Covered, Front Porch, Patio, Rear Porch
Building
Lot Description Cul-De-Sac
Foundation Slab
Sewer Public Sewer
Water City
Architectural Style Traditional
Level or Stories Two
Structure Type Brick Partial, Vinyl
New Construction false
Construction Status Completed
Schools
Elementary Schools Mountain Island Lake Academy
Middle Schools Mountain Island Lake Academy
High Schools Hopewell
Others
Pets Allowed Conditional
HOA Name Cedar Management
Acceptable Financing Cash, Conventional, FHA, VA Loan
Listing Terms Cash, Conventional, FHA, VA Loan
Special Listing Condition None
Read Less Info
Want to know what your home might be worth? Contact us for a FREE valuation!

Our team is ready to help you sell your home for the highest possible price ASAP
© 2025 Listings courtesy of Canopy MLS as distributed by MLS GRID. All Rights Reserved.
Bought with Jeremy Lahners • Verge LLC
GET MORE INFORMATION
Agent | License ID: 329531
5960 Fairview Rd Ste 400, Charlotte, NC, 28210, United States







