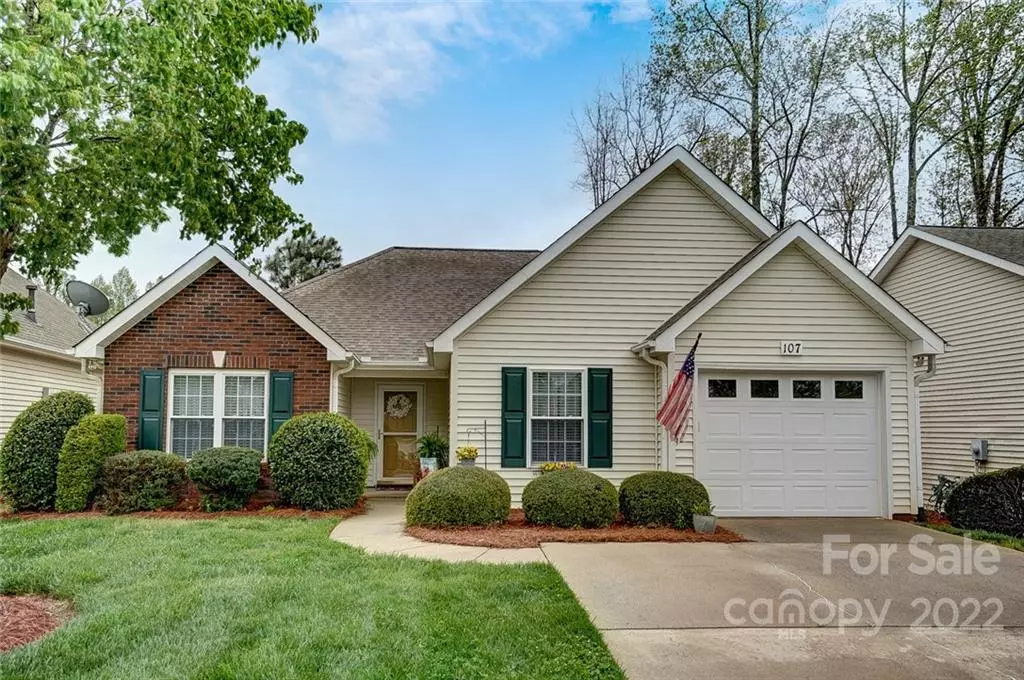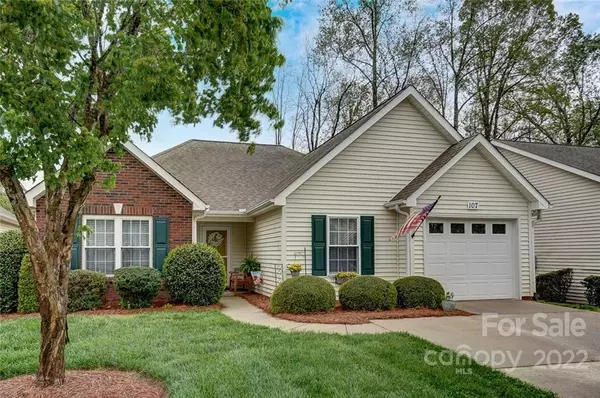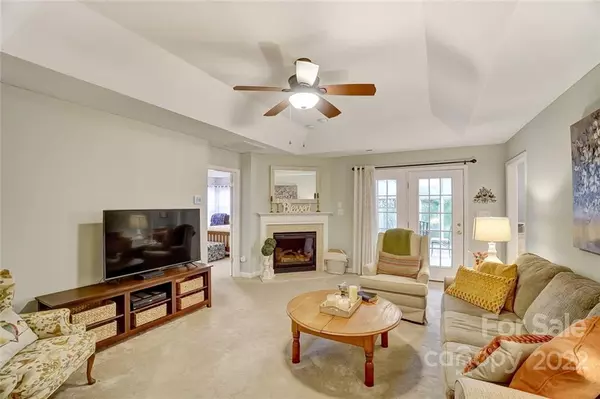$360,000
$339,000
6.2%For more information regarding the value of a property, please contact us for a free consultation.
3 Beds
2 Baths
1,669 SqFt
SOLD DATE : 05/26/2022
Key Details
Sold Price $360,000
Property Type Single Family Home
Sub Type Single Family Residence
Listing Status Sold
Purchase Type For Sale
Square Footage 1,669 sqft
Price per Sqft $215
Subdivision The Villages At Oak Tree
MLS Listing ID 3851255
Sold Date 05/26/22
Style Ranch
Bedrooms 3
Full Baths 2
HOA Fees $225/mo
HOA Y/N 1
Year Built 2004
Lot Size 4,530 Sqft
Acres 0.104
Property Description
Enjoy the quiet life in one of Mooresville's premier 55+ Adult Communities. This well-loved home is nestled on a cul-de-sac, and as soon as you walk in you feel at home. When you enter, there are two spacious bedrooms in the front of the house. Continuing further you enter the Living Room which is warm and inviting with a gas fireplace. Looping into the dining area you are met with a kitchen that is spacious and has plenty of storage. The granite countertops provide a large amount of countertop space as well. With plenty of sitting room in the dining area and at the breakfast bar, it is a great room for entertaining. The primary suite is spacious with a large walk-in closet and a bathroom with walk-in shower. Lastly is the beautiful sunroom off the rear of the house. It is a perfect place to read, nap, relax, or nature watch. Are you ready to call this home?
Location
State NC
County Iredell
Interior
Interior Features Attic Stairs Pulldown, Breakfast Bar, Vaulted Ceiling, Walk-In Closet(s), Walk-In Pantry
Heating Central, Gas Hot Air Furnace
Flooring Carpet, Tile, Wood
Fireplaces Type Living Room, Gas
Fireplace true
Appliance Cable Prewire, Ceiling Fan(s), Gas Cooktop, Dishwasher, Dryer, Exhaust Fan, Microwave, Natural Gas, Oven, Refrigerator, Washer
Laundry Main Level
Exterior
Exterior Feature Lawn Maintenance
Community Features Fifty Five and Older, Clubhouse, Pond, Sidewalks, Street Lights, Walking Trails
Street Surface Concrete
Accessibility Bath Grab Bars
Building
Lot Description Wooded
Building Description Brick Partial, Vinyl Siding, One Story
Foundation Slab
Sewer Public Sewer
Water Public
Architectural Style Ranch
Structure Type Brick Partial, Vinyl Siding
New Construction false
Schools
Elementary Schools Lake Norman
Middle Schools Brawley
High Schools Lake Norman
Others
Restrictions Subdivision
Acceptable Financing Cash, Conventional, FHA, VA Loan
Listing Terms Cash, Conventional, FHA, VA Loan
Special Listing Condition None
Read Less Info
Want to know what your home might be worth? Contact us for a FREE valuation!

Our team is ready to help you sell your home for the highest possible price ASAP
© 2025 Listings courtesy of Canopy MLS as distributed by MLS GRID. All Rights Reserved.
Bought with Cyndi Shock • RE/MAX Executive
GET MORE INFORMATION
Agent | License ID: 329531
5960 Fairview Rd Ste 400, Charlotte, NC, 28210, United States







