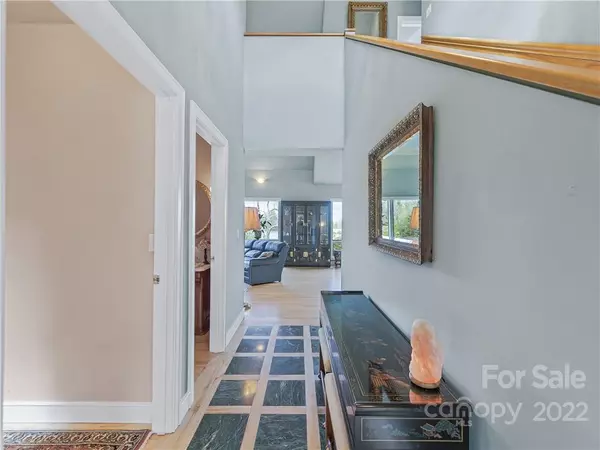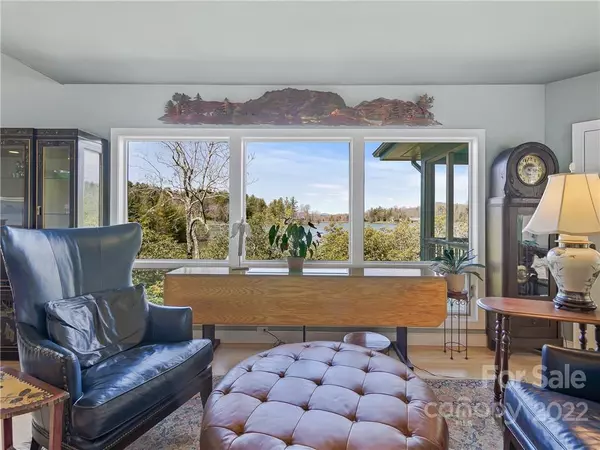$1,500,000
$1,500,000
For more information regarding the value of a property, please contact us for a free consultation.
4 Beds
5 Baths
4,001 SqFt
SOLD DATE : 05/25/2022
Key Details
Sold Price $1,500,000
Property Type Single Family Home
Sub Type Single Family Residence
Listing Status Sold
Purchase Type For Sale
Square Footage 4,001 sqft
Price per Sqft $374
Subdivision Eagle Lake
MLS Listing ID 3845886
Sold Date 05/25/22
Style Traditional
Bedrooms 4
Full Baths 4
Half Baths 1
HOA Fees $116/ann
HOA Y/N 1
Year Built 2003
Lot Size 1.533 Acres
Acres 1.533
Property Description
Welcome to Sweet Water Cottage, a remarkable lakefront home in the coveted community of Eagle Lake. This is mountain lake living at its best, with a flowing layout, vaulted ceilings, and large windows that elegantly frame postcard-perfect lake views from virtually every room. Restore and relax in this unique home, which boasts maple wood floors, cherry built-ins, marble inlay flooring, and granite countertops throughout. A large, covered porch leads off the living room and is perfect for entertaining. There is a chic studio above the 2-car garage, with a full kitchen, bathroom, and living/sleeping area. Enjoy sunsets from the deck or covered porch, fishing by the dock, or wine time with your neighbors at the community pavilion. The landscaping was professionally done by a local gardener and includes a variety of dogwoods, azaleas, and red maples. Only 12 minutes to downtown Brevard, this trophy property is a remarkable find.
Location
State NC
County Transylvania
Body of Water Eagle Lake
Rooms
Guest Accommodations Separate Kitchen Facilities,Separate Living Quarters,Separate Utilities,Upper Level Garage
Interior
Interior Features Basement Shop, Built Ins, Cathedral Ceiling(s), Kitchen Island, Open Floorplan, Skylight(s), Walk-In Closet(s), Window Treatments
Heating Heat Pump, Heat Pump
Flooring Carpet, Tile, Wood
Fireplaces Type Family Room, Gas Log, Vented, Recreation Room
Fireplace true
Appliance Ceiling Fan(s), Central Vacuum, Gas Cooktop, Dishwasher, Disposal, Dryer, Electric Oven, Exhaust Hood, Freezer, Refrigerator, Washer
Laundry Main Level
Exterior
Community Features Lake, Recreation Area
Waterfront Description Beach - Private, Boat House, Boat Slip – Community
Roof Type Shingle
Street Surface Asphalt
Building
Lot Description Lake On Property, Lake Access, Level, Long Range View, Paved, Private, Rolling Slope, Wooded, Water View, Waterfront, Year Round View
Building Description Fiber Cement, Two Story/Basement
Foundation Basement, Basement Inside Entrance, Basement Outside Entrance, Basement Partially Finished, Slab
Sewer Septic Installed
Water Well
Architectural Style Traditional
Structure Type Fiber Cement
New Construction false
Schools
Elementary Schools Brevard
Middle Schools Brevard
High Schools Brevard
Others
HOA Name ELPOA
Acceptable Financing Cash, Conventional
Listing Terms Cash, Conventional
Special Listing Condition None
Read Less Info
Want to know what your home might be worth? Contact us for a FREE valuation!

Our team is ready to help you sell your home for the highest possible price ASAP
© 2025 Listings courtesy of Canopy MLS as distributed by MLS GRID. All Rights Reserved.
Bought with Andrew Freeman • Beverly-Hanks & Associates (Brevard)
GET MORE INFORMATION
Agent | License ID: 329531
5960 Fairview Rd Ste 400, Charlotte, NC, 28210, United States







