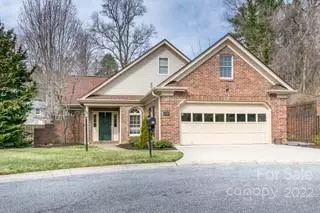$579,000
$579,000
For more information regarding the value of a property, please contact us for a free consultation.
2 Beds
2 Baths
2,150 SqFt
SOLD DATE : 05/12/2022
Key Details
Sold Price $579,000
Property Type Townhouse
Sub Type Townhouse
Listing Status Sold
Purchase Type For Sale
Square Footage 2,150 sqft
Price per Sqft $269
Subdivision Glenbrook
MLS Listing ID 3840320
Sold Date 05/12/22
Style Traditional
Bedrooms 2
Full Baths 2
HOA Fees $315/mo
HOA Y/N 1
Year Built 1986
Lot Size 10,018 Sqft
Acres 0.23
Lot Dimensions .23
Property Description
Highly sought after but rarely available. 2 En-Suite Bedrooms/2 Full Baths, Office- Stand Alone unit in Glenbrook, sited on .23 Acres. Location, Privacy and Stunning Views of the Green Space sets this home apart from the rest. Abundant natural light fills Great Room, which opens to Elegant side Patio. Outside you will find beautiful established gardens with specimen perennials. Office is conveniently located just off the Great Room. Large Kitchen, affords comfortable eat in area with built in Hutch. Both en-suite Bedrooms are afforded their own private Patios. Above garage, there is a Bonus room for overflow guests, hobbyist or office and ample unfinished storage space. Level Entry from Garage. Literally minutes to burgeoning Downtown & Amenities. Cannot beat the convenience & the location!
Location
State NC
County Henderson
Building/Complex Name Glenbrook
Interior
Interior Features Attic Fan, Attic Walk In, Cable Available, Open Floorplan, Pantry, Tray Ceiling
Heating Central, Gas Hot Air Furnace
Flooring Laminate, Tile
Fireplaces Type Great Room
Fireplace true
Appliance Ceiling Fan(s), Electric Cooktop, Dishwasher, Down Draft, Dryer, Microwave, Refrigerator, Wall Oven, Washer
Laundry Laundry Room
Exterior
Exterior Feature Fence, Lawn Maintenance, Underground Power Lines, Wired Internet Available
Community Features Pond, Street Lights
Roof Type Shingle
Street Surface Concrete
Building
Lot Description Cul-De-Sac, Green Area, Level, Paved, Private, Wooded
Building Description Brick, Hardboard Siding, One and a Half Story
Foundation Slab
Sewer Public Sewer
Water Public
Architectural Style Traditional
Structure Type Brick, Hardboard Siding
New Construction false
Schools
Elementary Schools Bruce Drysdale
Middle Schools Hendersonville
High Schools Hendersonville
Others
Pets Allowed Conditional
HOA Name Tessier Management
Restrictions Deed,Subdivision,Use
Acceptable Financing Cash, Conventional
Listing Terms Cash, Conventional
Special Listing Condition None
Read Less Info
Want to know what your home might be worth? Contact us for a FREE valuation!

Our team is ready to help you sell your home for the highest possible price ASAP
© 2025 Listings courtesy of Canopy MLS as distributed by MLS GRID. All Rights Reserved.
Bought with Nancy Mckinley • Century 21 Mountain Lifestyles/S. Hend
GET MORE INFORMATION
Agent | License ID: 329531
5960 Fairview Rd Ste 400, Charlotte, NC, 28210, United States







