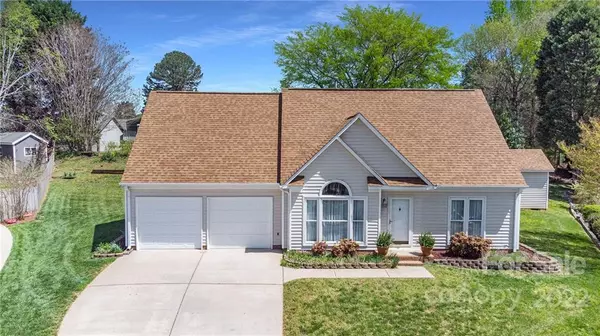$365,000
$357,000
2.2%For more information regarding the value of a property, please contact us for a free consultation.
3 Beds
3 Baths
1,816 SqFt
SOLD DATE : 05/12/2022
Key Details
Sold Price $365,000
Property Type Single Family Home
Sub Type Single Family Residence
Listing Status Sold
Purchase Type For Sale
Square Footage 1,816 sqft
Price per Sqft $200
Subdivision Weddington Woods
MLS Listing ID 3847427
Sold Date 05/12/22
Style Traditional
Bedrooms 3
Full Baths 2
Half Baths 1
HOA Fees $19/qua
HOA Y/N 1
Year Built 1993
Lot Size 0.260 Acres
Acres 0.26
Property Description
One-owner, well-maintained home in a warm & friendly cul-de-sac of homeowners who genuinely care about their neighbors. Step into the living room w vaulted ceiling and natural gas fireplace. The kitchen and dining area are separated enough to help w noise control, but not closed off from the living room. Primary suite on the main floor w soaking tub and walk-in closet. Main floor features powder room and laundry area. Enjoy the over-sized garage that will hold two cars and motorcycle or lawnmower. Upstairs are generously sized bedrooms, full bath & bonus room that could be used as bedroom or rec room. New heating unit installed in December 2021 with 10-year warranty for the buyer. The buyer may replace carpeting and that has been considered in the listing price. Outbuilding with shelving for all the handyman tools. Available for showings: Wed April 13, 2022. Photos will be added April 12.
Location
State NC
County Cabarrus
Interior
Interior Features Attic Stairs Pulldown, Attic Walk In, Cable Available, Cathedral Ceiling(s), Pantry, Walk-In Closet(s), Window Treatments
Heating Heat Pump, Natural Gas
Flooring Carpet, Vinyl
Fireplaces Type Living Room, Gas
Fireplace true
Appliance Cable Prewire, Ceiling Fan(s), CO Detector, Dishwasher, Disposal, Dryer, Electric Oven, Electric Range, Exhaust Fan, Plumbed For Ice Maker, Microwave, Natural Gas, Network Ready, Refrigerator, Security System, Self Cleaning Oven, Washer
Laundry Main Level
Exterior
Exterior Feature Shed(s)
Community Features Sidewalks, Street Lights
Waterfront Description None
Roof Type Shingle
Street Surface Concrete
Building
Lot Description Sloped
Building Description Vinyl Siding, Two Story
Foundation Slab
Builder Name Niblock
Sewer Public Sewer
Water Public
Architectural Style Traditional
Structure Type Vinyl Siding
New Construction false
Schools
Elementary Schools Weddington Hills
Middle Schools Harold E Winkler
High Schools West Cabarrus
Others
HOA Name Superior Association Management
Restrictions No Representation
Acceptable Financing Cash, Conventional, FHA, VA Loan
Listing Terms Cash, Conventional, FHA, VA Loan
Special Listing Condition None
Read Less Info
Want to know what your home might be worth? Contact us for a FREE valuation!

Our team is ready to help you sell your home for the highest possible price ASAP
© 2025 Listings courtesy of Canopy MLS as distributed by MLS GRID. All Rights Reserved.
Bought with Nick Harmon • Carolina Realty Advisors
GET MORE INFORMATION
Agent | License ID: 329531
5960 Fairview Rd Ste 400, Charlotte, NC, 28210, United States







