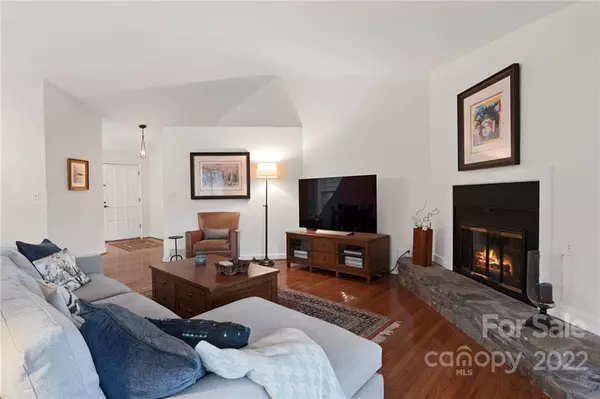$685,000
$695,000
1.4%For more information regarding the value of a property, please contact us for a free consultation.
3 Beds
3 Baths
2,594 SqFt
SOLD DATE : 05/11/2022
Key Details
Sold Price $685,000
Property Type Condo
Sub Type Condominium
Listing Status Sold
Purchase Type For Sale
Square Footage 2,594 sqft
Price per Sqft $264
Subdivision Timbers Condominiums
MLS Listing ID 3837666
Sold Date 05/11/22
Style Contemporary
Bedrooms 3
Full Baths 2
Half Baths 1
HOA Fees $750/mo
HOA Y/N 1
Year Built 1983
Property Description
Beautiful year-round views of Elk Mountain and the Thoms Estate from this updated three bedroom, two and a half bath condo in North Asheville. 2500+ sf, with a one-of-a-kind floor plan located in The Timbers, make this a very desirable end unit and the landscaped yard makes having a pet a dream. The street in front of this unit is level so taking a morning stroll is easy. This light-filled home has an open floor plan with oak hardwood floors throughout, Bosch gas range, impressive slate backsplash with stone inlay and Wood Mode cabinetry. Move-in ready in a gated community ten minutes from the center of downtown Asheville and three minutes from shopping and dining.
Location
State NC
County Buncombe
Building/Complex Name Timbers Condominiums
Interior
Interior Features Built Ins, Cable Available, Open Floorplan, Skylight(s), Split Bedroom, Walk-In Closet(s)
Heating Gas Hot Air Furnace, Heat Pump, Heat Pump
Flooring Bamboo, Carpet, Tile, Wood
Fireplaces Type Living Room
Fireplace true
Appliance Gas Cooktop, Dishwasher, Disposal, Exhaust Fan, Gas Dryer Hookup, Gas Range, Microwave, Wall Oven, Washer
Laundry Main Level, Closet
Exterior
Exterior Feature In Ground Pool, Wired Internet Available, Other
Community Features Clubhouse, Outdoor Pool
Roof Type Shingle
Street Surface Concrete
Building
Lot Description Long Range View, Mountain View, Sloped, Year Round View
Building Description Stone, Wood Siding, One Story Basement
Foundation Basement Fully Finished, Basement Inside Entrance, Basement Outside Entrance
Sewer Public Sewer
Water Public
Architectural Style Contemporary
Structure Type Stone, Wood Siding
New Construction false
Schools
Elementary Schools Asheville City
Middle Schools Asheville
High Schools Asheville
Others
Pets Allowed Yes
HOA Name Tessier
Restrictions Deed,Livestock Restriction,Manufactured Home Not Allowed,Modular Not Allowed,Signage,Use,Other - See Media/Remarks
Acceptable Financing Cash, Conventional
Listing Terms Cash, Conventional
Special Listing Condition None
Read Less Info
Want to know what your home might be worth? Contact us for a FREE valuation!

Our team is ready to help you sell your home for the highest possible price ASAP
© 2025 Listings courtesy of Canopy MLS as distributed by MLS GRID. All Rights Reserved.
Bought with Carol Marin • Mosaic Community Lifestyle Realty
GET MORE INFORMATION
Agent | License ID: 329531
5960 Fairview Rd Ste 400, Charlotte, NC, 28210, United States







