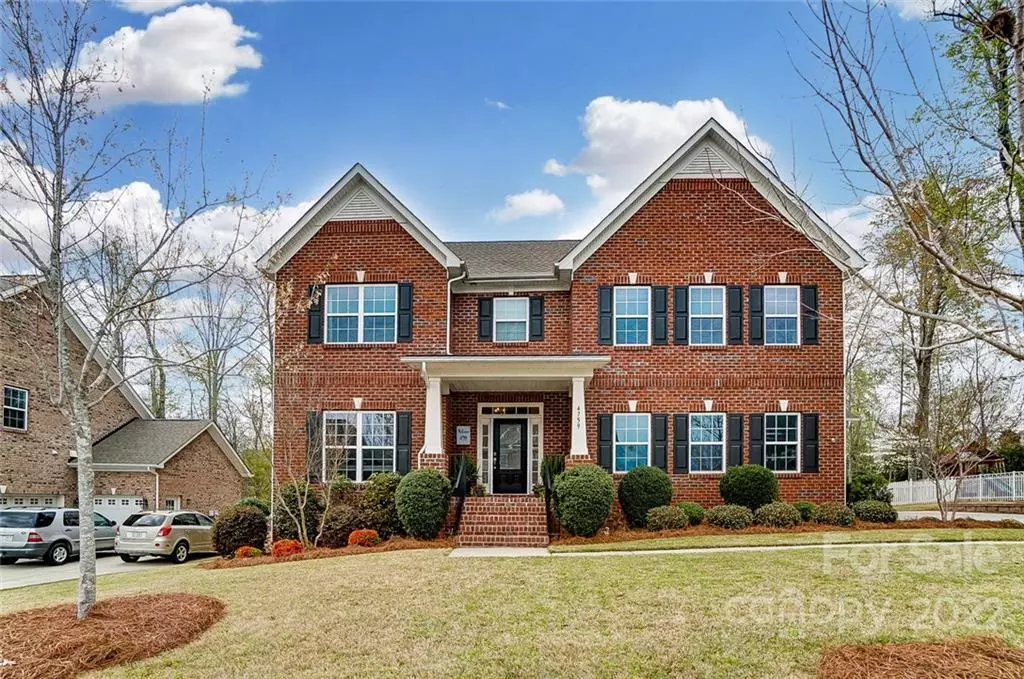$831,000
$750,000
10.8%For more information regarding the value of a property, please contact us for a free consultation.
5 Beds
5 Baths
3,765 SqFt
SOLD DATE : 05/05/2022
Key Details
Sold Price $831,000
Property Type Single Family Home
Sub Type Single Family Residence
Listing Status Sold
Purchase Type For Sale
Square Footage 3,765 sqft
Price per Sqft $220
Subdivision Lawson
MLS Listing ID 3845217
Sold Date 05/05/22
Style Transitional
Bedrooms 5
Full Baths 4
Half Baths 1
HOA Fees $28
HOA Y/N 1
Year Built 2014
Lot Size 0.350 Acres
Acres 0.35
Property Description
Welcome home to sought after Lawson. Beautiful all brick home featuring 5 beds & 4.5 baths. The Roosevelt by Lennar features 2 owner's suites! Gorgeous entertainer's kitchen w/white staggered cabs, granite, mosaic backsplash, island w/seating, pendant lighting, dual convection ovens & 5-burner gas cooktop opens to dining area & living room w/corner gas FP. Two wonderful front rooms at entry including an office w/amazing built-ins plus a flex space for sitting room, formal dining, etc. Upper features dual masters. Primary has spacious bath w/his & her granite vanities, soaker tub, glass shower & walk-in closet. Secondary master has dual vanity & glass shower. Laundry & two additional beds share a full bath. Third floor has huge bonus room perfect for hang outs, exercise or theatre + an additional bedroom & full bath. Front porch & rear deck. Large, fully fenced yard w/fire pit. Three car garage. Cuthbertson schools. Resort-style amenities include pool w/waterslide, tennis & fitness.
Location
State NC
County Union
Rooms
Guest Accommodations None
Interior
Interior Features Attic Stairs Pulldown, Garden Tub
Heating Central, Gas Hot Air Furnace, Multizone A/C, Zoned
Fireplaces Type Gas Log, Great Room
Fireplace true
Appliance Cable Prewire, CO Detector, Convection Oven, Gas Cooktop, Dishwasher, Disposal, Double Oven, Electric Dryer Hookup, Exhaust Fan, Plumbed For Ice Maker, Microwave, Network Ready
Laundry Upper Level
Exterior
Community Features Clubhouse, Fitness Center, Outdoor Pool, Playground, Tennis Court(s), Walking Trails
Street Surface Concrete
Building
Building Description Brick, Three Story
Foundation Crawl Space
Builder Name Lennar Homes
Sewer Public Sewer
Water Public
Architectural Style Transitional
Structure Type Brick
New Construction false
Schools
Elementary Schools New Town
Middle Schools Cuthbertson
High Schools Cuthbertson
Others
HOA Name Braesael
Acceptable Financing Cash, Conventional, FHA, VA Loan
Listing Terms Cash, Conventional, FHA, VA Loan
Special Listing Condition None
Read Less Info
Want to know what your home might be worth? Contact us for a FREE valuation!

Our team is ready to help you sell your home for the highest possible price ASAP
© 2025 Listings courtesy of Canopy MLS as distributed by MLS GRID. All Rights Reserved.
Bought with Helen Harp • Keller Williams Ballantyne Area
GET MORE INFORMATION
Agent | License ID: 329531
5960 Fairview Rd Ste 400, Charlotte, NC, 28210, United States







