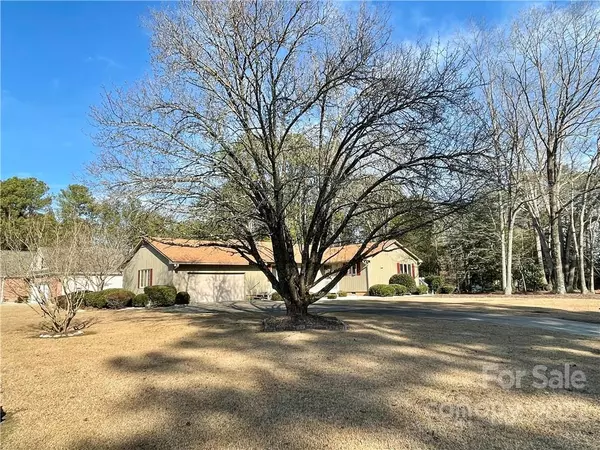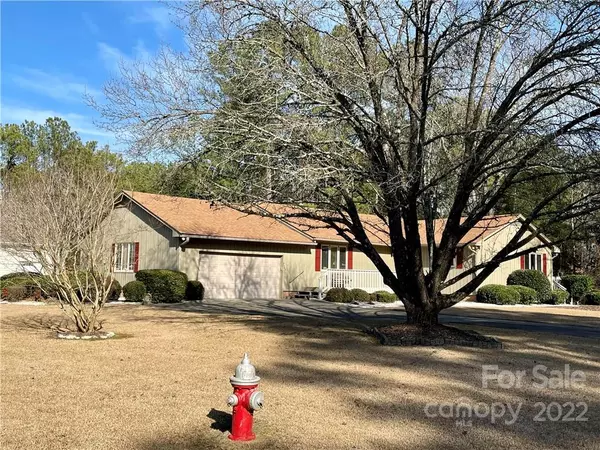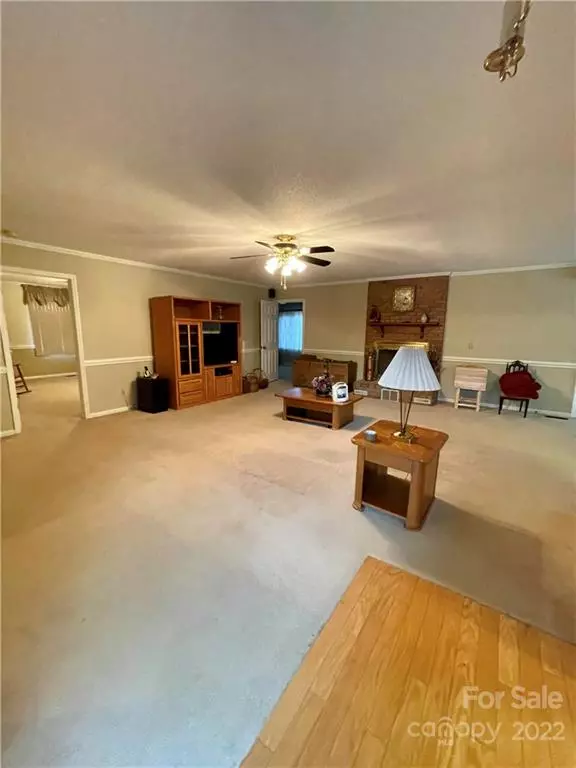$300,000
$300,000
For more information regarding the value of a property, please contact us for a free consultation.
3 Beds
2 Baths
2,212 SqFt
SOLD DATE : 04/22/2022
Key Details
Sold Price $300,000
Property Type Single Family Home
Sub Type Single Family Residence
Listing Status Sold
Purchase Type For Sale
Square Footage 2,212 sqft
Price per Sqft $135
Subdivision Carolina Trace
MLS Listing ID 3835493
Sold Date 04/22/22
Style Traditional
Bedrooms 3
Full Baths 2
HOA Fees $55/ann
HOA Y/N 1
Year Built 1985
Lot Size 0.522 Acres
Acres 0.522
Lot Dimensions 179x132x209x108x12x14
Property Description
Beautiful home in the North Shore section of Carolina Trace. When entering the gated golf course community, you are greeted by Nature's beauty. This home is located on a fantastic corner lot w/a golf course view across the street. Enjoy sitting on the large front deck that leads into the open floor plan home. Large living room has a fireplace w/ceiling to floor brick, mantle, gas logs. Dining room w/view of large front yard. Kitchen w/beautiful countertops, tons of cabinets, refrigerator, microwave, built-in desk & breakfast area. Very large primary suite w/2 walk-in closets, bathroom w/dual vanities & gorgeous walk-in jetted tile shower w/seat. Ceiling fans in all beds, kitchen, living room. 4th bedroom or bonus room w/computer niche & walk-in closet. Large utility room w/washer & dryer, utility sink, shelving, door leading to the back yard. Relax/entertain on the side deck. 2 car oversized garage w/wired workshop area. Don't wait, won't last long! Listing agent is related to sellers.
Location
State NC
County Lee
Interior
Interior Features Attic Stairs Pulldown, Garage Shop, Open Floorplan, Pantry, Split Bedroom, Walk-In Closet(s)
Heating Central, Forced Air, Heat Pump
Flooring Carpet, Tile, Wood
Fireplaces Type Gas Log, Living Room
Fireplace true
Appliance Cable Prewire, Ceiling Fan(s), CO Detector, Dishwasher, Disposal, Dryer, Electric Oven, Electric Range, Exhaust Fan, Plumbed For Ice Maker, Microwave, Refrigerator, Self Cleaning Oven, Washer
Exterior
Exterior Feature In-Ground Irrigation
Community Features Clubhouse, Fitness Center, Golf, Lake, Outdoor Pool, Picnic Area, Playground, Street Lights, Tennis Court(s), Walking Trails
Roof Type Shingle
Building
Lot Description Corner Lot, Near Golf Course, Level, Wooded
Building Description Cedar, One Story
Foundation Crawl Space
Sewer Public Sewer
Water Public
Architectural Style Traditional
Structure Type Cedar
New Construction false
Schools
Elementary Schools Unspecified
Middle Schools Unspecified
High Schools Unspecified
Others
HOA Name North Shore POA
Acceptable Financing Cash, Conventional, FHA, USDA Loan, VA Loan
Listing Terms Cash, Conventional, FHA, USDA Loan, VA Loan
Special Listing Condition None
Read Less Info
Want to know what your home might be worth? Contact us for a FREE valuation!

Our team is ready to help you sell your home for the highest possible price ASAP
© 2025 Listings courtesy of Canopy MLS as distributed by MLS GRID. All Rights Reserved.
Bought with Non Member • MLS Administration
GET MORE INFORMATION
Agent | License ID: 329531
5960 Fairview Rd Ste 400, Charlotte, NC, 28210, United States







