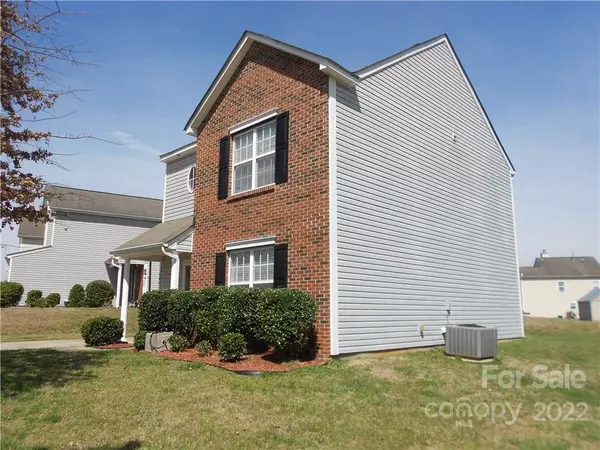$341,500
$325,000
5.1%For more information regarding the value of a property, please contact us for a free consultation.
4 Beds
3 Baths
1,613 SqFt
SOLD DATE : 04/27/2022
Key Details
Sold Price $341,500
Property Type Single Family Home
Sub Type Single Family Residence
Listing Status Sold
Purchase Type For Sale
Square Footage 1,613 sqft
Price per Sqft $211
Subdivision Havenbrook
MLS Listing ID 3839088
Sold Date 04/27/22
Bedrooms 4
Full Baths 2
Half Baths 1
Year Built 2006
Lot Size 6,098 Sqft
Acres 0.14
Property Description
Mutiple offers received, asking for all offers to be in by 2pm Sunday April 3rd. Welcome home to this well maintained 4 bedroom, 3 bath cul-de-sac home in highly coveted Havenbrook community. This home offers a large living area with wood burning fireplace, a dining area off the kitchen that leads to the back yard through sliding glass doors. Upstairs boasts 4 bedrooms and 2 full baths. Both baths have been totally renovated with new flooring, vanities, shower/tub and fixtures. Home is wired with Vivint smart security system that conveys to new owner. This system has multiple cameras and Wi-Fi access to control the whole system from your phone. Large cul-de-sac lot with tree lined back for some privacy and nature views. Come check this lovely home out!
Location
State NC
County Cabarrus
Interior
Interior Features Attic Stairs Pulldown, Pantry
Heating Central, Gas Hot Air Furnace
Flooring Carpet, Laminate
Fireplaces Type Family Room, Wood Burning
Fireplace true
Appliance Cable Prewire, Ceiling Fan(s), Electric Cooktop, Dishwasher
Laundry Closet, In Kitchen
Exterior
Community Features None
Waterfront Description None
Roof Type Composition
Street Surface Concrete
Accessibility Two or More Access Exits
Building
Lot Description Cleared, Cul-De-Sac
Building Description Brick Partial, Vinyl Siding, Two Story
Foundation Slab
Sewer Public Sewer
Water Public
Structure Type Brick Partial, Vinyl Siding
New Construction false
Schools
Elementary Schools Unspecified
Middle Schools Unspecified
High Schools Unspecified
Others
Restrictions No Representation
Acceptable Financing Cash, Conventional, VA Loan
Listing Terms Cash, Conventional, VA Loan
Special Listing Condition None
Read Less Info
Want to know what your home might be worth? Contact us for a FREE valuation!

Our team is ready to help you sell your home for the highest possible price ASAP
© 2025 Listings courtesy of Canopy MLS as distributed by MLS GRID. All Rights Reserved.
Bought with Cherie Burris • RE/MAX Executive
GET MORE INFORMATION
Agent | License ID: 329531
5960 Fairview Rd Ste 400, Charlotte, NC, 28210, United States







