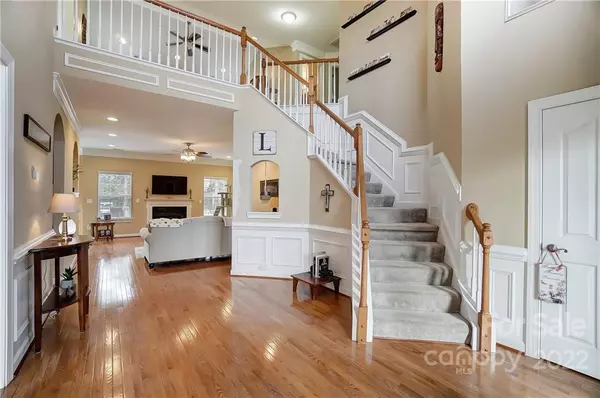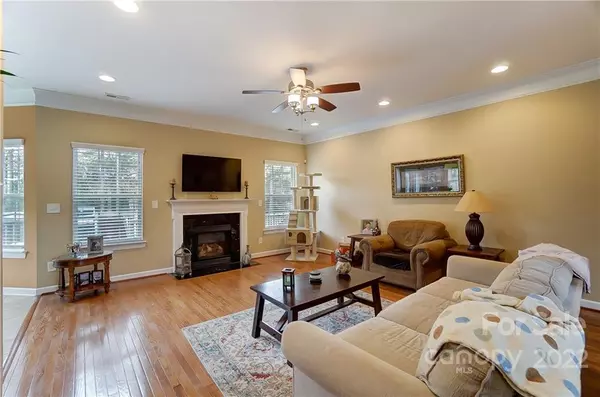$455,000
$434,900
4.6%For more information regarding the value of a property, please contact us for a free consultation.
5 Beds
4 Baths
3,279 SqFt
SOLD DATE : 04/27/2022
Key Details
Sold Price $455,000
Property Type Single Family Home
Sub Type Single Family Residence
Listing Status Sold
Purchase Type For Sale
Square Footage 3,279 sqft
Price per Sqft $138
Subdivision Pine Forest
MLS Listing ID 3839416
Sold Date 04/27/22
Bedrooms 5
Full Baths 3
Half Baths 1
HOA Fees $18/ann
HOA Y/N 1
Year Built 2007
Lot Size 0.370 Acres
Acres 0.37
Lot Dimensions 244x144x158x51
Property Description
This gorgeous, meticulously maintained home offers 5 bedrooms and 3.5 baths and is located in the highly desirable Pine Forest neighborhood. You will love the gleaming hardwood floors, custom built-ins, and beautiful coffered walls. The main level features the primary suite that is complete with separate tile shower and garden tub, dual vanity, large walk-in closet with closet system. Laundry room is located on the main level and has a built-in folding top. An open concept floor plan throughout allows for large living areas that are perfect for entertaining guests. This property holds one of the largest lots in the neighborhood and is beautifully landscaped. A sprawling back deck overlooks the fenced, tree-lined back yard. Amazing location that is convenient to Larkin Golf Course, I-77, I-40, shopping, dining, and award-winning schools.
Location
State NC
County Iredell
Interior
Interior Features Attic Stairs Pulldown, Breakfast Bar, Built Ins, Garden Tub, Open Floorplan, Pantry, Tray Ceiling, Vaulted Ceiling, Walk-In Closet(s)
Heating Central, Gas Hot Air Furnace
Flooring Carpet, Tile, Wood
Fireplaces Type Gas Log, Living Room
Fireplace true
Appliance Ceiling Fan(s), Dishwasher, Disposal, Exhaust Fan, Gas Range, Plumbed For Ice Maker, Microwave, Natural Gas, Other
Laundry Main Level, Laundry Room
Exterior
Exterior Feature Fence
Community Features Sidewalks, Street Lights
Street Surface Concrete
Building
Lot Description Level, Private, Wooded
Building Description Brick Partial, Vinyl Siding, Two Story
Foundation Slab
Sewer Public Sewer
Water Public
Structure Type Brick Partial, Vinyl Siding
New Construction false
Schools
Elementary Schools Unspecified
Middle Schools Unspecified
High Schools Unspecified
Others
HOA Name Pine Forest Homeowners Association Inc.
Acceptable Financing Cash, Conventional
Listing Terms Cash, Conventional
Special Listing Condition None
Read Less Info
Want to know what your home might be worth? Contact us for a FREE valuation!

Our team is ready to help you sell your home for the highest possible price ASAP
© 2025 Listings courtesy of Canopy MLS as distributed by MLS GRID. All Rights Reserved.
Bought with Cathy Ferrara • Helen Adams Realty
GET MORE INFORMATION
Agent | License ID: 329531
5960 Fairview Rd Ste 400, Charlotte, NC, 28210, United States







