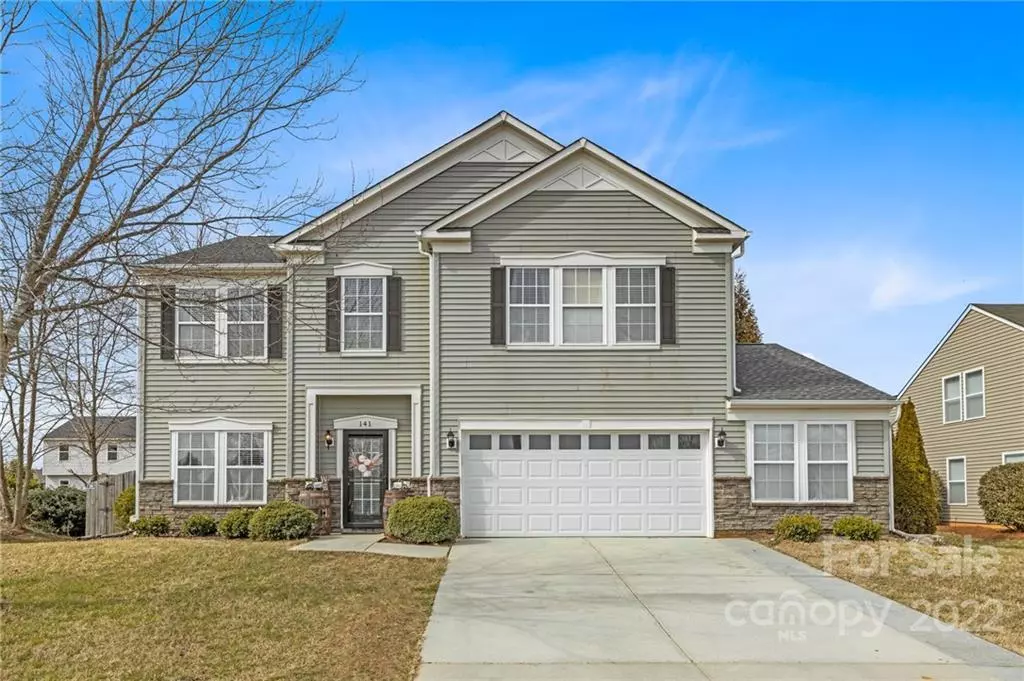$360,000
$350,000
2.9%For more information regarding the value of a property, please contact us for a free consultation.
3 Beds
3 Baths
2,926 SqFt
SOLD DATE : 04/19/2022
Key Details
Sold Price $360,000
Property Type Single Family Home
Sub Type Single Family Residence
Listing Status Sold
Purchase Type For Sale
Square Footage 2,926 sqft
Price per Sqft $123
Subdivision Lincoln Meadows
MLS Listing ID 3830812
Sold Date 04/19/22
Style Contemporary
Bedrooms 3
Full Baths 2
Half Baths 1
HOA Fees $10
HOA Y/N 1
Year Built 2007
Lot Size 7,840 Sqft
Acres 0.18
Lot Dimensions 70 X 115
Property Description
**Sellers are in receipt of multiple offers. It's very possible they will make a decision before 3/24, although they are not giving a deadline. We encourage all offers to be submitted today, 3/23.** Beautiful former model home that still shows like one. Extremely well-cared for with an incredible amount of storage space. 2-car garage is fully heated and cooled and has additional storage/office/workshop rooms (this is the additional heated space in measurements). Great privacy in backyard. The subdivision provides a great balance of suburban and country life, very convenient to shopping and downtown Lincolnton and to highways, but just out enough for a sense of mild seclusion. Home is returning to market at no fault of sellers, here's your second chance at this beauty! Showings begin at noon on 3/24. HOA CC&Rs in MLS attachments or available on request.
Location
State NC
County Lincoln
Interior
Interior Features Cable Available, Kitchen Island, Open Floorplan, Pantry, Walk-In Closet(s)
Heating Central, Gas Hot Air Furnace
Flooring Carpet, Laminate, Linoleum, Vinyl
Fireplace false
Appliance Cable Prewire, Ceiling Fan(s), Dishwasher, Disposal, Electric Oven, Electric Dryer Hookup, Electric Range, Plumbed For Ice Maker, Microwave, Refrigerator, Surround Sound
Laundry Upper Level, Laundry Room
Exterior
Exterior Feature Fence, In-Ground Irrigation, Shed(s), Other
Roof Type Shingle
Street Surface Concrete
Accessibility Two or More Access Exits
Building
Building Description Brick Partial, Vinyl Siding, Two Story
Foundation Slab
Sewer Public Sewer
Water Public
Architectural Style Contemporary
Structure Type Brick Partial, Vinyl Siding
New Construction false
Schools
Elementary Schools G.E. Massey
Middle Schools Lincolnton
High Schools Lincolnton
Others
HOA Name Hawthorne Management Company
Restrictions Architectural Review,Livestock Restriction,Subdivision,Other - See Media/Remarks
Acceptable Financing Cash, Conventional
Listing Terms Cash, Conventional
Special Listing Condition None
Read Less Info
Want to know what your home might be worth? Contact us for a FREE valuation!

Our team is ready to help you sell your home for the highest possible price ASAP
© 2025 Listings courtesy of Canopy MLS as distributed by MLS GRID. All Rights Reserved.
Bought with Stacy Sigmon • Realty Executives of Hickory
GET MORE INFORMATION
Agent | License ID: 329531
5960 Fairview Rd Ste 400, Charlotte, NC, 28210, United States







