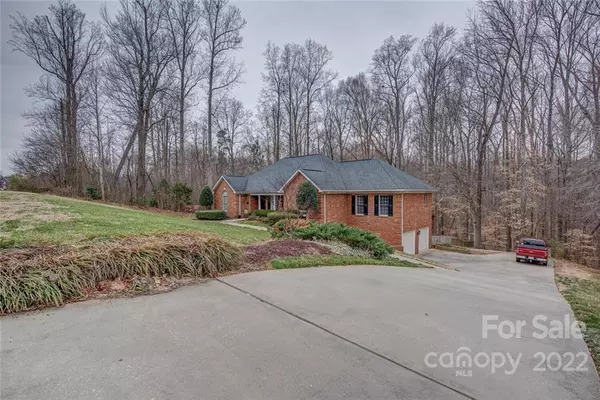$552,900
$542,900
1.8%For more information regarding the value of a property, please contact us for a free consultation.
4 Beds
3 Baths
3,163 SqFt
SOLD DATE : 04/11/2022
Key Details
Sold Price $552,900
Property Type Single Family Home
Sub Type Single Family Residence
Listing Status Sold
Purchase Type For Sale
Square Footage 3,163 sqft
Price per Sqft $174
Subdivision Waterford Green
MLS Listing ID 3831793
Sold Date 04/11/22
Style Traditional
Bedrooms 4
Full Baths 3
Year Built 1999
Lot Size 0.670 Acres
Acres 0.67
Lot Dimensions 153x289x120x195
Property Description
Enjoy all this home has to offer! Situated on this 7/10 acre lot, the setting offers privacy, backing up to the wooded area. The main level features site finished hardwood floors, spacious den with a vaulted ceiling and gas log fireplace, and other main level rooms include a formal dining room, kitchen with a breakfast nook, laundry room, and a master suite along with two secondary bedrooms. Lower level includes a family room ( or media room), rec room, office, 4th bedroom and third full bath. The very large and oversized double garage has room for a work area. Take advantage of the huge two level deck and brick paver patio overlooking that rear privacy. ** A list of all upgrades are attached online for your clients to review.
Location
State NC
County Gaston
Interior
Interior Features Attic Stairs Pulldown, Breakfast Bar, Built Ins, Garden Tub, Pantry, Walk-In Closet(s)
Heating Central, Gas Hot Air Furnace
Flooring Carpet, Tile, Wood
Fireplaces Type Den, Gas Log
Fireplace true
Appliance Dishwasher, Disposal, Electric Oven, Electric Range, Plumbed For Ice Maker, Microwave
Laundry Main Level, Laundry Room
Exterior
Exterior Feature Fence
Roof Type Shingle
Street Surface Concrete
Building
Lot Description Level, Paved, Sloped
Building Description Brick, One Story Basement
Foundation Basement, Basement Garage Door, Basement Inside Entrance, Basement Outside Entrance
Sewer Public Sewer
Water Public
Architectural Style Traditional
Structure Type Brick
New Construction false
Schools
Elementary Schools Unspecified
Middle Schools Unspecified
High Schools Unspecified
Others
Restrictions No Representation
Acceptable Financing Cash, Conventional, VA Loan
Listing Terms Cash, Conventional, VA Loan
Special Listing Condition None
Read Less Info
Want to know what your home might be worth? Contact us for a FREE valuation!

Our team is ready to help you sell your home for the highest possible price ASAP
© 2025 Listings courtesy of Canopy MLS as distributed by MLS GRID. All Rights Reserved.
Bought with Non Member • MLS Administration
GET MORE INFORMATION
Agent | License ID: 329531
5960 Fairview Rd Ste 400, Charlotte, NC, 28210, United States







